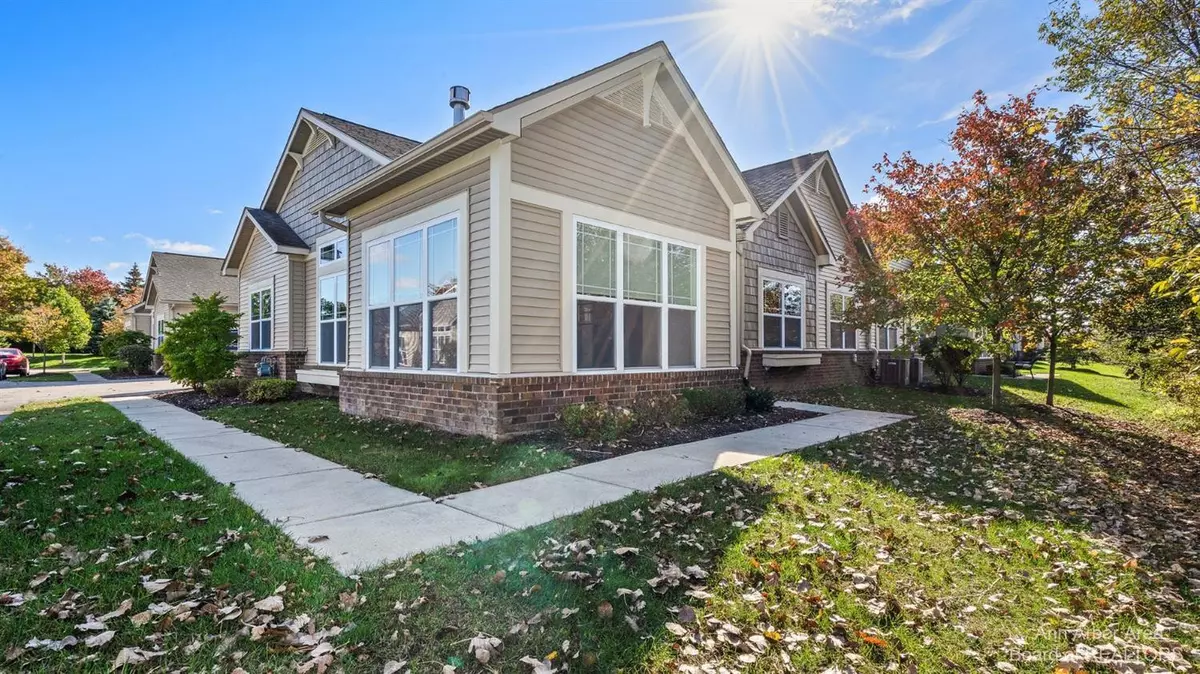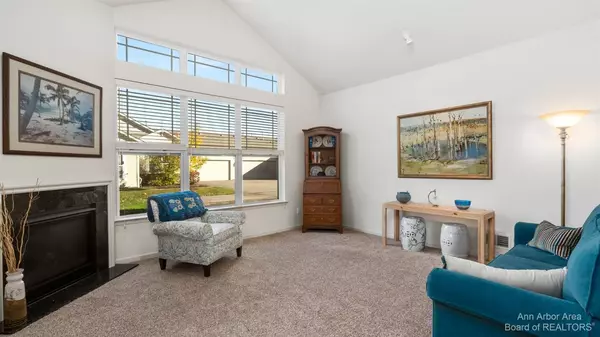$287,000
$285,000
0.7%For more information regarding the value of a property, please contact us for a free consultation.
2 Beds
2 Baths
1,714 SqFt
SOLD DATE : 11/16/2021
Key Details
Sold Price $287,000
Property Type Condo
Sub Type Condominium
Listing Status Sold
Purchase Type For Sale
Square Footage 1,714 sqft
Price per Sqft $167
Municipality Canton Twp
Subdivision Replat 4 Of Wayne County Condo Sub Plan
MLS Listing ID 53593
Sold Date 11/16/21
Style Ranch
Bedrooms 2
Full Baths 2
HOA Fees $350/mo
HOA Y/N true
Originating Board Michigan Regional Information Center (MichRIC)
Year Built 2013
Annual Tax Amount $1,225
Tax Year 2021
Property Description
Welcome home to this beautiful condo in The Villas at Maple Creek, over 55 community. There has been only one owner of this unit which has been very well taken care of. Natural light throughout thanks to the many windows, with lovely views of the surrounding trees and greenery. Easy living on one floor with 2 roomy bedrooms on opposite sides of the unit, and two full baths, one with a walk-in jetted tub. The primary bedroom has a walk-in closet and a gorgeous tiled shower. The kitchen is spacious with all appliances included. Convenient access to laundry room between the kitchen and garage. Enjoy your morning coffee in the enclosed Lanai that is also heated. Relax in the den with a good book, or stretch out in the living room in front of the lovely fireplace. The two car attached ga garage is extra deep with lots of storage in the enclosed attic above. Truly one of Canton's best kept secrets! Schedule a visit today, and you can be in your new home for the holidays!, Primary Bath garage is extra deep with lots of storage in the enclosed attic above. Truly one of Canton's best kept secrets! Schedule a visit today, and you can be in your new home for the holidays!, Primary Bath
Location
State MI
County Wayne
Area Ann Arbor/Washtenaw - A
Direction US12 to S. Beck Rd., rt on Geddes, left into complex. Turn rt. onto Shepherd Ct. Third driveway on left. Lockbox on front door.
Rooms
Basement Slab
Interior
Interior Features Ceramic Floor, Hot Tub Spa
Heating Forced Air, Natural Gas
Cooling Central Air
Fireplaces Number 1
Fireplace true
Window Features Window Treatments
Appliance Dryer, Washer, Disposal, Dishwasher, Microwave, Oven, Range, Refrigerator
Laundry Main Level
Exterior
Garage Attached
Garage Spaces 2.0
Utilities Available Natural Gas Available
View Y/N No
Parking Type Attached
Garage Yes
Building
Lot Description Site Condo
Story 1
Sewer Public Sewer
Water Public
Architectural Style Ranch
Structure Type Vinyl Siding,Brick
New Construction No
Schools
School District Van Buren
Others
HOA Fee Include Water,Snow Removal,Lawn/Yard Care
Tax ID 71-111-10-0077-000
Acceptable Financing Cash, Conventional
Listing Terms Cash, Conventional
Read Less Info
Want to know what your home might be worth? Contact us for a FREE valuation!

Our team is ready to help you sell your home for the highest possible price ASAP

"My job is to find and attract mastery-based agents to the office, protect the culture, and make sure everyone is happy! "






