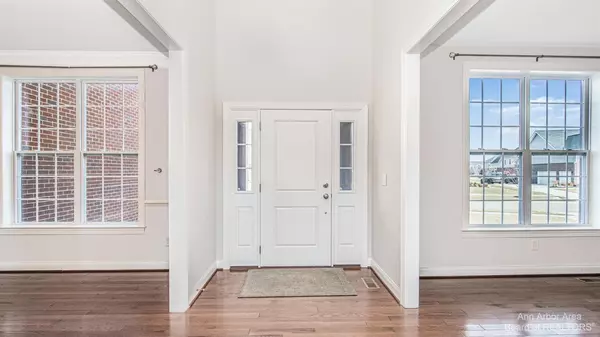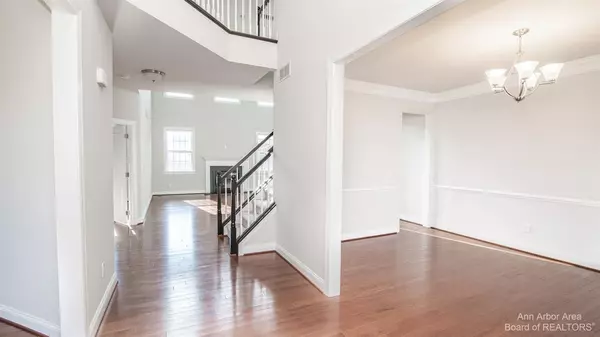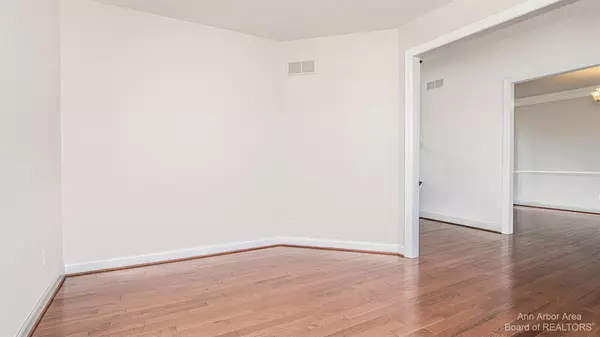$707,000
$677,000
4.4%For more information regarding the value of a property, please contact us for a free consultation.
5 Beds
3 Baths
3,414 SqFt
SOLD DATE : 02/22/2022
Key Details
Sold Price $707,000
Property Type Single Family Home
Sub Type Single Family Residence
Listing Status Sold
Purchase Type For Sale
Square Footage 3,414 sqft
Price per Sqft $207
Municipality Canton Twp
Subdivision Hamlet Pointe Condo
MLS Listing ID 53736
Sold Date 02/22/22
Style Colonial
Bedrooms 5
Full Baths 3
HOA Fees $90/qua
HOA Y/N true
Originating Board Michigan Regional Information Center (MichRIC)
Year Built 2018
Annual Tax Amount $10,448
Tax Year 2021
Lot Size 0.290 Acres
Acres 0.29
Property Description
Check out the virtual tour! Stunning Toll Brothers built Ellsworth II home with a north facing front entry door and a 3-car side entry garage. Located in the desirable Hamlet Pointe community close to Independence Park, Cherry Hill Village, abundant and diverse grocery and retail shopping, a wide variety of restaurant options and so much more. Inside there are 5-bedrooms, one of which is a south-facing entry level in-law/guest suite, and 3-full bathrooms. The large south facing windows allow for plenty of natural light in the great room, breakfast and kitchen area. The upper level is where the massive owner's suite is located that includes a very large sitting area, angled tray ceiling, two large walk in closets and a luxurious large bathroom. There are 3-additional spacious bedrooms and a full bath with double sinks. The entry level features beautiful wood floors and there is brand new carpeting on the stairway and the entire upper level. Canton Schools w/ Workman El and Pioneer MS., Primary Bath, Rec Room: Space a full bath with double sinks. The entry level features beautiful wood floors and there is brand new carpeting on the stairway and the entire upper level. Canton Schools w/ Workman El and Pioneer MS., Primary Bath, Rec Room: Space
Location
State MI
County Wayne
Area Ann Arbor/Washtenaw - A
Direction GPS
Rooms
Basement Full
Interior
Interior Features Ceramic Floor, Garage Door Opener, Guest Quarters, Hot Tub Spa, Wood Floor, Eat-in Kitchen
Heating Forced Air, Natural Gas, None
Cooling Central Air
Fireplaces Number 1
Fireplaces Type Gas Log
Fireplace true
Appliance Dryer, Washer, Disposal, Dishwasher, Microwave, Oven, Range, Refrigerator
Laundry Main Level
Exterior
Garage Attached
Garage Spaces 3.0
Utilities Available Storm Sewer Available, Natural Gas Connected, Cable Connected
Amenities Available Club House, Playground
View Y/N No
Parking Type Attached
Garage Yes
Building
Lot Description Sidewalk, Site Condo
Story 2
Sewer Public Sewer
Water Public
Architectural Style Colonial
Structure Type Brick
New Construction No
Schools
Elementary Schools Workman Elementary
Middle Schools Pioneer Middle School
High Schools Plymouth, Canton, Or Salem High Schools
Others
Tax ID 71118040033000
Acceptable Financing Cash, Conventional
Listing Terms Cash, Conventional
Read Less Info
Want to know what your home might be worth? Contact us for a FREE valuation!

Our team is ready to help you sell your home for the highest possible price ASAP

"My job is to find and attract mastery-based agents to the office, protect the culture, and make sure everyone is happy! "






