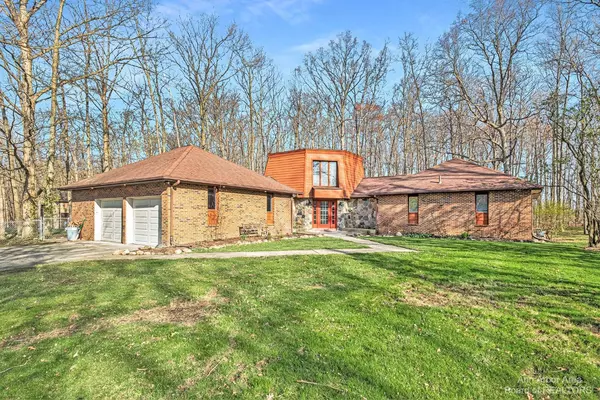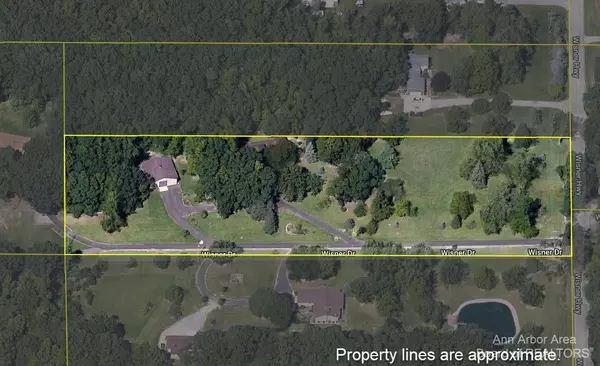$379,000
$379,900
0.2%For more information regarding the value of a property, please contact us for a free consultation.
3 Beds
3 Baths
2,596 SqFt
SOLD DATE : 08/29/2022
Key Details
Sold Price $379,000
Property Type Single Family Home
Sub Type Single Family Residence
Listing Status Sold
Purchase Type For Sale
Square Footage 2,596 sqft
Price per Sqft $145
Municipality Adrian Twp
MLS Listing ID 54354
Sold Date 08/29/22
Style Ranch
Bedrooms 3
Full Baths 2
Half Baths 1
HOA Y/N false
Originating Board Michigan Regional Information Center (MichRIC)
Year Built 1973
Annual Tax Amount $4,223
Tax Year 2021
Lot Size 3.850 Acres
Acres 3.85
Lot Dimensions ~184' x ~710'
Property Description
This spacious brick ranch home provides the best of quiet country living while being just minutes from town. The 40' by 40' pole barn has electricity and water and is perfect for storing an RV and your other outdoor toys, providing tons of workshop space for all your hobbies. The 3.85 acre lot gives you a mixture of open space for gardening, recreation, etc. and mature tree cover for privacy and natural beauty. A portion of the yard off the house is fully fenced and perfect for pets. The quiet private drive is shared with 3 other neighbors and gives you plenty of distance off the main road. The interior features a practical layout including a full master suite. The open concept kitchen and family room has a cozy wood-burning fireplace and a breakfast nook with tons of natural light. The up updated kitchen features granite counters and stainless steel appliances. The boiler provides zoned, even hot-water heat but you could easily switch to a forced air system by connecting the existing furnace which is currently only used for the central AC system. The cherry on top is the charming spiral staircase that leads to a bonus loft that would be perfect for a home office with tons of natural light., Primary Bath, Shared Drive updated kitchen features granite counters and stainless steel appliances. The boiler provides zoned, even hot-water heat but you could easily switch to a forced air system by connecting the existing furnace which is currently only used for the central AC system. The cherry on top is the charming spiral staircase that leads to a bonus loft that would be perfect for a home office with tons of natural light., Primary Bath, Shared Drive
Location
State MI
County Lenawee
Area Ann Arbor/Washtenaw - A
Direction Wisner Dr is a short private drive with four homes on the West side of Wisner Hwy between Moore Rd and Hunt Rd. 3100 Wisner is the fist house on the right on the private drive.
Rooms
Other Rooms Second Garage, Shed(s), Pole Barn
Basement Full
Interior
Interior Features Ceiling Fans, Ceramic Floor, Garage Door Opener, Laminate Floor, Satellite System, Water Softener/Rented, Eat-in Kitchen
Heating Hot Water, Forced Air, Natural Gas
Cooling Central Air
Fireplaces Number 1
Fireplaces Type Wood Burning
Fireplace true
Window Features Window Treatments
Appliance Dishwasher, Microwave, Oven, Range, Refrigerator
Laundry Main Level
Exterior
Exterior Feature Fenced Back, Patio
Garage Attached
Utilities Available Natural Gas Connected
View Y/N No
Parking Type Attached
Garage Yes
Building
Sewer Septic System
Water Well
Architectural Style Ranch
Structure Type Other,Stone,Brick
New Construction No
Schools
School District Adrian
Others
Tax ID AD0-122-4270-00
Acceptable Financing Cash, FHA, VA Loan, Rural Development, MSHDA, Conventional
Listing Terms Cash, FHA, VA Loan, Rural Development, MSHDA, Conventional
Read Less Info
Want to know what your home might be worth? Contact us for a FREE valuation!

Our team is ready to help you sell your home for the highest possible price ASAP

"My job is to find and attract mastery-based agents to the office, protect the culture, and make sure everyone is happy! "






