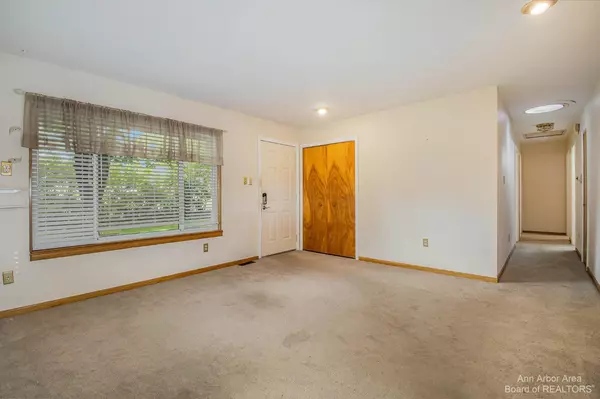$220,000
$235,000
6.4%For more information regarding the value of a property, please contact us for a free consultation.
3 Beds
1 Bath
1,092 SqFt
SOLD DATE : 11/16/2022
Key Details
Sold Price $220,000
Property Type Single Family Home
Sub Type Single Family Residence
Listing Status Sold
Purchase Type For Sale
Square Footage 1,092 sqft
Price per Sqft $201
Municipality Pinckney Vllg
MLS Listing ID 54600
Sold Date 11/16/22
Style Ranch
Bedrooms 3
Full Baths 1
HOA Y/N false
Originating Board Michigan Regional Information Center (MichRIC)
Year Built 1979
Annual Tax Amount $2,454
Tax Year 2022
Lot Size 8,712 Sqft
Acres 0.2
Lot Dimensions 66X132
Property Description
Well maintained 1-owner 3 bed/1 bath ranch at the end of a quiet street in Pinckney. Located in a very private country like setting w/mature trees & Pinckney Community Park to the rear of the property & to the north side is access to Mike Levine Lakelands Trail State, a 34-mile-long trail stretching between Ingham & Livingston counties & passes through woods, pastures, picturesque wetlands & by the beautiful Huron River. The trail is suitable for biking, walking, running & equestrian use. Living room is open to dining space w/door wall to spacious rear deck & patio for outdoor entertaining. Kitchen has gas range, refrigerator, & dishwasher along w/plenty of oak cabinets for storage. Down the hallway are 3 bedrooms that share a nice size bath w/large vanity & tub/shower combo. The prim primary bedroom also has its own entrance door to the bath. A combo laundry room w/washer & dryer & bath is in the basement along w/a couple finished rooms that could be used as a family room w/gas heater & 4th nonconforming bedroom. Outdoors has a fenced in backyard, storage shed, & oversized detached 2.5 car garage. Interior needs repainting & house is priced to reflect that. With a little paint this home will shine!
Location
State MI
County Livingston
Area Ann Arbor/Washtenaw - A
Direction M36 to Dexter North to Hamburg West to Magic
Rooms
Other Rooms Shed(s)
Basement Full
Interior
Interior Features Attic Fan, Ceiling Fans, Central Vacuum, Ceramic Floor, Garage Door Opener
Heating Forced Air, Natural Gas
Cooling Central Air
Fireplace false
Window Features Skylight(s),Window Treatments
Appliance Dryer, Washer, Disposal, Dishwasher, Microwave, Oven, Range, Refrigerator
Laundry Lower Level
Exterior
Exterior Feature Patio, Deck(s)
Utilities Available Natural Gas Connected, Cable Connected
View Y/N No
Street Surface Unimproved
Garage Yes
Building
Story 1
Sewer Public Sewer
Water Public
Architectural Style Ranch
Structure Type Brick,Aluminum Siding
New Construction No
Schools
School District Pinckney
Others
Tax ID 417423304074
Acceptable Financing Cash, Conventional
Listing Terms Cash, Conventional
Read Less Info
Want to know what your home might be worth? Contact us for a FREE valuation!

Our team is ready to help you sell your home for the highest possible price ASAP

"My job is to find and attract mastery-based agents to the office, protect the culture, and make sure everyone is happy! "






