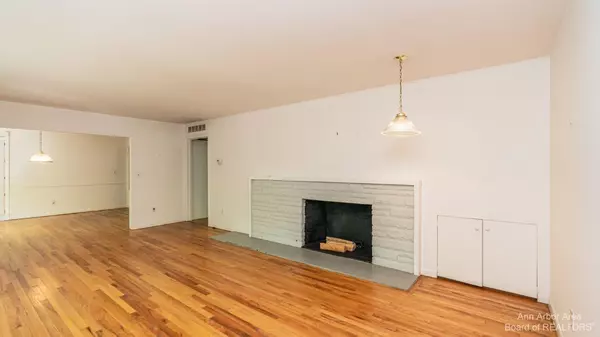$650,000
$675,000
3.7%For more information regarding the value of a property, please contact us for a free consultation.
4 Beds
3 Baths
1,990 SqFt
SOLD DATE : 02/22/2023
Key Details
Sold Price $650,000
Property Type Single Family Home
Sub Type Single Family Residence
Listing Status Sold
Purchase Type For Sale
Square Footage 1,990 sqft
Price per Sqft $326
Municipality Ann Arbor
Subdivision Ann Arbor Hills
MLS Listing ID 54826
Sold Date 02/22/23
Style Ranch
Bedrooms 4
Full Baths 2
Half Baths 1
HOA Y/N false
Originating Board Michigan Regional Information Center (MichRIC)
Year Built 1958
Annual Tax Amount $10,931
Tax Year 2022
Lot Size 0.750 Acres
Acres 0.75
Lot Dimensions 145 x 225
Property Description
Ann Arbor Hills! Stunning +/- .75 Acres wooded setting overlooking a peaceful and private retreat. This lovely mid-century ranch home is ready for its next chapter with someone looking to create a dream home in the heart of Ann Arbor. One floor living is easy with everything on one level including laundry, two baths and owner's suite. Large windows bring nature into the front and rear of the home's spacious, open concept rooms with hardwood floors throughout most of the main floor. Features a stunning back-to-back'' fireplace between the living room and family room with a door wall onto patio in a lush back yard, ready for gardening and outdoor entertainment. Lower level has been laid out for a full kitchen, family room and bedroom and is partially finished. Easy access to the Unive University Main and Hospital Campuses, downtown Ann Arbor, shopping, grocery, and US 23., Primary Bath, Rec Room: Space, Rec Room: Partially Finished, Rec Room: Finished University Main and Hospital Campuses, downtown Ann Arbor, shopping, grocery, and US 23., Primary Bath, Rec Room: Space, Rec Room: Partially Finished, Rec Room: Finished
Location
State MI
County Washtenaw
Area Ann Arbor/Washtenaw - A
Direction East Side of Glenwood between Exmoor and Overridge
Rooms
Basement Daylight, Walk Out, Slab
Interior
Interior Features Ceramic Floor, Garage Door Opener, Wood Floor
Heating Hot Water, Natural Gas
Cooling Central Air
Fireplaces Number 2
Fireplaces Type Wood Burning
Fireplace true
Window Features Window Treatments
Appliance Dishwasher, Oven, Range, Refrigerator
Laundry Main Level
Exterior
Exterior Feature Porch(es), Patio
Garage Attached
Garage Spaces 2.0
Utilities Available Natural Gas Connected, Cable Connected
View Y/N No
Parking Type Attached
Garage Yes
Building
Story 1
Sewer Public Sewer
Water Public
Architectural Style Ranch
Structure Type Other,Stone,Aluminum Siding
New Construction No
Schools
Elementary Schools Burns Park
Middle Schools Tappan
High Schools Huron
School District Ann Arbor
Others
Tax ID 09-09-34-409-006
Acceptable Financing Cash, FHA, Conventional
Listing Terms Cash, FHA, Conventional
Read Less Info
Want to know what your home might be worth? Contact us for a FREE valuation!

Our team is ready to help you sell your home for the highest possible price ASAP

"My job is to find and attract mastery-based agents to the office, protect the culture, and make sure everyone is happy! "






