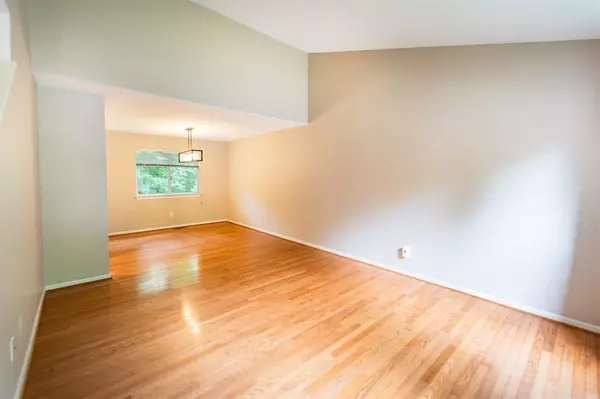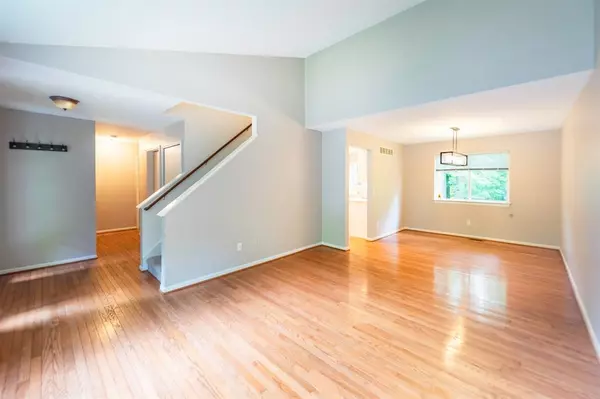$387,000
$390,000
0.8%For more information regarding the value of a property, please contact us for a free consultation.
4 Beds
4 Baths
1,980 SqFt
SOLD DATE : 12/08/2020
Key Details
Sold Price $387,000
Property Type Single Family Home
Sub Type Single Family Residence
Listing Status Sold
Purchase Type For Sale
Square Footage 1,980 sqft
Price per Sqft $195
Municipality Ann Arbor
MLS Listing ID 23087915
Sold Date 12/08/20
Style Colonial
Bedrooms 4
Full Baths 2
Half Baths 2
HOA Fees $30
HOA Y/N true
Year Built 1998
Annual Tax Amount $9,406
Tax Year 2020
Lot Size 6,011 Sqft
Acres 0.14
Lot Dimensions 75.00' x 99.00'
Property Sub-Type Single Family Residence
Property Description
Tucked away in the tranquil Arbor Hills neighborhood on the northeast side of Ann Arbor, this beautiful home features a spacious floorplan, remodeled kitchen, and lovely view of Arbor Hills Nature Area from the back deck! A vaulted living room with gleaming wood floors flows seamlessly into the formal dining space and on into the renovated kitchen with new cabinets, quartz counters, an intricate tile backsplash, and stainless steel appliances. Open to the family room with wood fireplace, this bright space is perfect for summer parties. Convenient main level laundry/mudroom off the garage and nearby powder room. Upstairs you'll find four comfortable bedrooms, including the master suite with huge walk-in closet and full bathroom with shower. Three remaining bedrooms share a second full bathr bathroom on the upper level. The finished lower level offers a second half bathroom, private study, and large recreation space with egress window. Fenced yard with expansive deck and mature trees backs up to the quiet nature area - you'll have neighbors on only one side! Plenty of shopping and restaurants nearby, and also close to downtown AA, U of M, and US-23 for longer commutes. Fresh paint and flooring throughout - move right in and enjoy!, Primary Bath, Rec Room: Finished
Location
State MI
County Washtenaw
Area Ann Arbor/Washtenaw - A
Direction Green Rd to Kilburn Park Cir to Ashburnam Rd
Rooms
Basement Full
Interior
Interior Features Ceramic Floor, Garage Door Opener, Security System, Wood Floor, Eat-in Kitchen
Heating Forced Air
Cooling Central Air
Fireplaces Number 1
Fireplaces Type Wood Burning
Fireplace true
Window Features Window Treatments
Appliance Washer, Refrigerator, Range, Oven, Dryer, Disposal, Dishwasher
Laundry Main Level
Exterior
Exterior Feature Fenced Back, Porch(es), Deck(s)
Parking Features Attached
Garage Spaces 2.0
Utilities Available Natural Gas Connected, Cable Connected, Storm Sewer
Amenities Available Detached Unit, Playground, Trail(s)
View Y/N No
Garage Yes
Building
Lot Description Site Condo
Story 2
Sewer Public Sewer
Water Public
Architectural Style Colonial
Structure Type Brick,Vinyl Siding
New Construction No
Schools
Elementary Schools Thurston
Middle Schools Clague
High Schools Huron
School District Ann Arbor
Others
HOA Fee Include Snow Removal
Tax ID 09-09-11-400-003
Acceptable Financing Cash, Conventional
Listing Terms Cash, Conventional
Read Less Info
Want to know what your home might be worth? Contact us for a FREE valuation!

Our team is ready to help you sell your home for the highest possible price ASAP
"My job is to find and attract mastery-based agents to the office, protect the culture, and make sure everyone is happy! "






