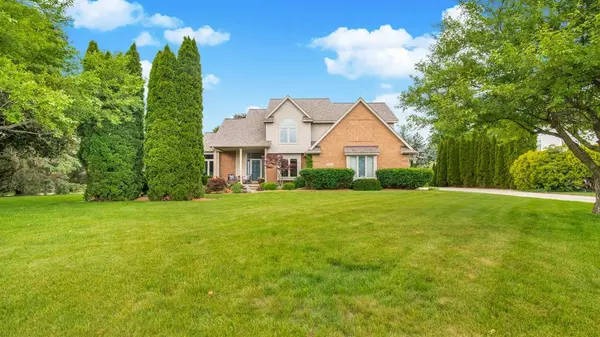$411,000
$400,000
2.8%For more information regarding the value of a property, please contact us for a free consultation.
4 Beds
3 Baths
2,039 SqFt
SOLD DATE : 07/30/2021
Key Details
Sold Price $411,000
Property Type Single Family Home
Sub Type Single Family Residence
Listing Status Sold
Purchase Type For Sale
Square Footage 2,039 sqft
Price per Sqft $201
Municipality Green Oak Twp
Subdivision Fishers Glen
MLS Listing ID 23088672
Sold Date 07/30/21
Style Colonial
Bedrooms 4
Full Baths 2
Half Baths 1
HOA Fees $37/ann
HOA Y/N true
Originating Board Michigan Regional Information Center (MichRIC)
Year Built 1995
Annual Tax Amount $2,904
Tax Year 2021
Lot Size 0.510 Acres
Acres 0.51
Lot Dimensions 115 x 193
Property Description
This immaculate 4-bedroom home in a popular Brighton neighborhood is ready for the most discerning buyer! Open and bright for today's modern living, with real hardwood floors gracing the entire entry level. The updated kitchen has designer soft close cabinets, island with pendant lighting, decorative backsplash, quartz counters & SS appliances. The laundry/mudroom was enlarged with bench seating. Get cozy in the living room with a gas fireplace and volume ceiling. Upstairs you will find the owner's suite with tray ceiling, real hardwood and private bath with updated vanity and granite counter, and 3 add'l bedrooms and main bath. The finished basement expands living space with rec room, wet bar & daylight windows. Other impressive updates include: NEW roof, interior paint, carpeting plus ne newer high efficiency furnace & hot water heater, updated windows, door wall and so much more! Located across the road from Huron Meadows Metropark for a game of golf, or enjoy the nature trails by hike or bike!, Primary Bath, Rec Room: Finished
Location
State MI
County Livingston
Area Ann Arbor/Washtenaw - A
Direction Ricket to Primrose, left onto Wisteria Way
Rooms
Basement Daylight
Interior
Interior Features Ceiling Fans, Ceramic Floor, Garage Door Opener, Hot Tub Spa, Laminate Floor, Water Softener/Owned, Wood Floor, Eat-in Kitchen
Heating Forced Air, Natural Gas
Cooling Central Air
Fireplaces Number 1
Fireplaces Type Gas Log
Fireplace true
Window Features Window Treatments
Appliance Disposal, Dishwasher, Microwave, Oven, Range, Refrigerator
Laundry Main Level
Exterior
Exterior Feature Invisible Fence, Porch(es), Deck(s)
Garage Attached
Garage Spaces 2.0
Utilities Available Natural Gas Connected
Amenities Available Walking Trails, Playground
View Y/N No
Parking Type Attached
Garage Yes
Building
Story 2
Sewer Septic System
Water Well
Architectural Style Colonial
Structure Type Vinyl Siding,Brick
New Construction No
Schools
School District Brighton
Others
HOA Fee Include Trash,Lawn/Yard Care
Tax ID 16-08-302-032
Acceptable Financing Cash, FHA, VA Loan, Rural Development, Conventional
Listing Terms Cash, FHA, VA Loan, Rural Development, Conventional
Read Less Info
Want to know what your home might be worth? Contact us for a FREE valuation!

Our team is ready to help you sell your home for the highest possible price ASAP

"My job is to find and attract mastery-based agents to the office, protect the culture, and make sure everyone is happy! "






