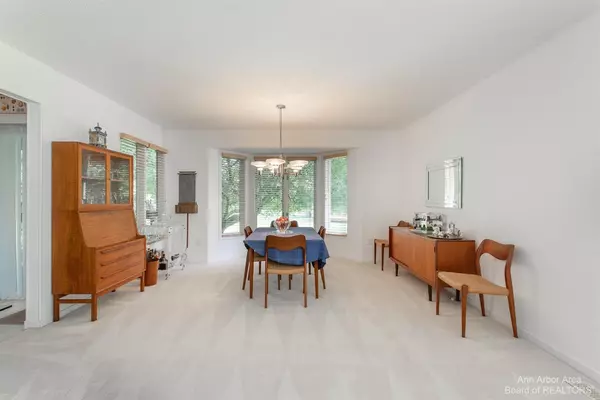$533,000
$525,000
1.5%For more information regarding the value of a property, please contact us for a free consultation.
2 Beds
3 Baths
1,518 SqFt
SOLD DATE : 12/06/2021
Key Details
Sold Price $533,000
Property Type Condo
Sub Type Condominium
Listing Status Sold
Purchase Type For Sale
Square Footage 1,518 sqft
Price per Sqft $351
Municipality Ann Arbor Twp
Subdivision Laurel Gardens Condo
MLS Listing ID 23089268
Sold Date 12/06/21
Style Ranch
Bedrooms 2
Full Baths 3
HOA Fees $550/mo
HOA Y/N true
Originating Board Michigan Regional Information Center (MichRIC)
Year Built 1989
Annual Tax Amount $7,605
Tax Year 2021
Property Description
Welcome home to this beautiful condo in Laurel Gardens with a finished basement and attached garage! Enter into the bright foyer with marble floor and coat closet, leading to the spacious great room with an open flowing floor plan. Ideal for entertaining guests, a gas fireplace accents the living room and opens to the light-filled breakfast nook and kitchen. The updated kitchen boasts solid maple cabinetry, stainless steel appliances, and plenty of storage space. Walk out from the kitchen to the deck and take in the peaceful views of a wooded common area. Relax in the primary bedroom with walk-in closet, large bathroom with dual vanities and access to a separate, private deck. The entry level also features a spacious second bedroom, full bath and convenient laundry. The finished lower leve level offers space for guests, recreation, storage and more; with a separate den, flex room with closet, and full bathroom, too! Enjoy the nearby Matthaei Botanical Gardens, Radrick Golf course, and the many bike paths and walking trails. Located near St Joseph Mercy Hospital, Washtenaw CC, US23, plus a short drive to downtown Ann Arbor! Take a virtual tour!, Primary Bath, Rec Room: Finished
Location
State MI
County Washtenaw
Area Ann Arbor/Washtenaw - A
Direction N Dixboro Rd to Pepperidge Way to Laurel View Dr to Bayberry Cir
Rooms
Basement Daylight, Full
Interior
Interior Features Ceiling Fans, Ceramic Floor, Garage Door Opener, Hot Tub Spa, Eat-in Kitchen
Heating Forced Air, Natural Gas
Cooling Central Air
Fireplaces Number 1
Fireplaces Type Gas Log
Fireplace true
Window Features Skylight(s),Window Treatments
Appliance Dryer, Washer, Disposal, Dishwasher, Microwave, Oven, Range, Refrigerator
Laundry Main Level
Exterior
Exterior Feature Tennis Court(s), Patio, Deck(s)
Garage Attached
Garage Spaces 2.0
Utilities Available Storm Sewer Available, Natural Gas Connected
Amenities Available Walking Trails, Tennis Court(s), Pool
View Y/N No
Parking Type Attached
Garage Yes
Building
Sewer Public Sewer
Water Public
Architectural Style Ranch
Structure Type Wood Siding,Brick
New Construction No
Schools
Elementary Schools King
Middle Schools Clague
High Schools Huron
School District Ann Arbor
Others
HOA Fee Include Water,Trash,Sewer,Lawn/Yard Care
Tax ID I-09-24-426-034
Acceptable Financing Cash, Conventional
Listing Terms Cash, Conventional
Read Less Info
Want to know what your home might be worth? Contact us for a FREE valuation!

Our team is ready to help you sell your home for the highest possible price ASAP

"My job is to find and attract mastery-based agents to the office, protect the culture, and make sure everyone is happy! "






