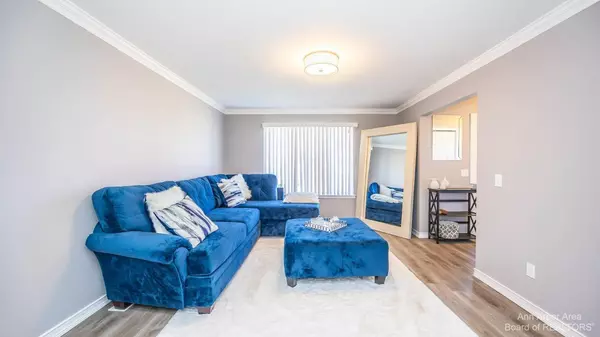$360,000
$329,000
9.4%For more information regarding the value of a property, please contact us for a free consultation.
4 Beds
3 Baths
2,469 SqFt
SOLD DATE : 06/24/2022
Key Details
Sold Price $360,000
Property Type Single Family Home
Sub Type Single Family Residence
Listing Status Sold
Purchase Type For Sale
Square Footage 2,469 sqft
Price per Sqft $145
Municipality Van Buren Twp
MLS Listing ID 23089938
Sold Date 06/24/22
Style Colonial
Bedrooms 4
Full Baths 2
Half Baths 1
HOA Fees $23/ann
HOA Y/N true
Originating Board Michigan Regional Information Center (MichRIC)
Year Built 2000
Annual Tax Amount $4,643
Tax Year 2021
Lot Size 0.280 Acres
Acres 0.28
Property Description
WELCOME HOME! Move right in to this clean and updated four bedroom colonial in desirable Charter Club Estates subdivision. Spacious Living room, dining room and kitchen. Modern kitchen with stainless steel appliances and has a WOW factor!. Large family room, a half-bath and laundry on first floor. Four good sized bedrooms and 2 baths upstairs. Master Suite with cathedral ceiling and ceiling fan, private bath and large walk-in closet. The full basement is great for storage, and is plumbed for additional bathroom. The spacious yard is large and there is a patio - great for entertaining. Close to I94 and downtown Belleville with great restaurants and shops. This one won't last long. Must see!, Primary Bath, Rec Room: Space
Location
State MI
County Wayne
Area Ann Arbor/Washtenaw - A
Direction Corner of Tyler and Morton Taylor
Rooms
Basement Partial
Interior
Interior Features Ceiling Fans, Ceramic Floor, Garage Door Opener, Hot Tub Spa
Heating Forced Air, Natural Gas, None
Cooling Central Air
Fireplaces Number 1
Fireplaces Type Gas Log
Fireplace true
Appliance Disposal, Dishwasher, Microwave, Oven, Range, Refrigerator
Laundry Main Level
Exterior
Exterior Feature Patio
Garage Attached
Garage Spaces 2.0
Utilities Available Natural Gas Connected, Cable Connected
View Y/N No
Parking Type Attached
Garage Yes
Building
Lot Description Sidewalk
Story 2
Sewer Public Sewer
Water Public
Architectural Style Colonial
Structure Type Vinyl Siding,Brick
New Construction No
Schools
School District Van Buren
Others
Tax ID 83057020103000
Acceptable Financing Cash, Conventional
Listing Terms Cash, Conventional
Read Less Info
Want to know what your home might be worth? Contact us for a FREE valuation!

Our team is ready to help you sell your home for the highest possible price ASAP

"My job is to find and attract mastery-based agents to the office, protect the culture, and make sure everyone is happy! "






