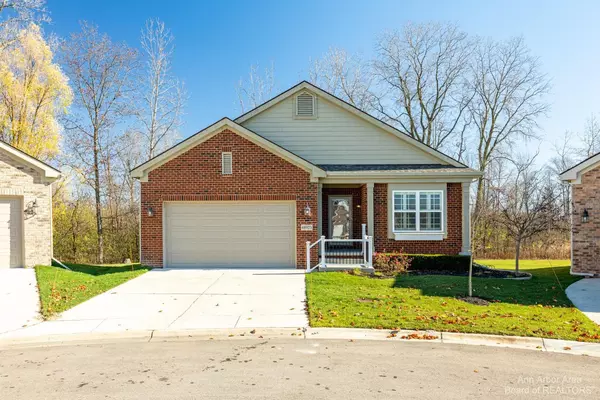$340,000
$350,000
2.9%For more information regarding the value of a property, please contact us for a free consultation.
2 Beds
2 Baths
1,644 SqFt
SOLD DATE : 01/12/2023
Key Details
Sold Price $340,000
Property Type Condo
Sub Type Condominium
Listing Status Sold
Purchase Type For Sale
Square Footage 1,644 sqft
Price per Sqft $206
Municipality Canton Twp
Subdivision Wayne County Condo Sub Plan 1006 Crystal
MLS Listing ID 23090767
Sold Date 01/12/23
Style Ranch
Bedrooms 2
Full Baths 2
HOA Fees $175/mo
HOA Y/N true
Originating Board Michigan Regional Information Center (MichRIC)
Year Built 2016
Annual Tax Amount $6,463
Tax Year 2022
Property Description
Take this fine opportunity to own a detached condo in the quiet 55+ Crystal Village Community in Canton. This two bedroom, two full bath home is sparkling clean and move in ready. The kitchen will greet you with gleaming granite countertops, striking white cabinetry, and Whirlpool appliances to stay. The spacious living room has cathedral ceilings and hardwood runs throughout the main floor. With a first floor laundry room, a deck off the dining area, primary bedroom with attached full bathroom and a full basement, this home is loaded with conveniences. Lawn care, landscaping, snow removal and clubhouse use included in the low HOA fees. Schedule a walk through today!, Primary Bath
Location
State MI
County Wayne
Area Ann Arbor/Washtenaw - A
Direction Community is located on Denton Rd between Michigan Ave and Geddes Rd.
Rooms
Basement Full
Interior
Interior Features Ceiling Fans, Ceramic Floor, Wood Floor, Eat-in Kitchen
Heating Forced Air
Cooling Central Air
Fireplace false
Window Features Window Treatments
Appliance Dryer, Washer, Disposal, Dishwasher, Microwave, Oven, Range, Refrigerator
Laundry Main Level
Exterior
Exterior Feature Balcony
Garage Attached
Garage Spaces 2.0
Utilities Available Cable Connected
Amenities Available Club House, Detached Unit, Fitness Center
View Y/N No
Parking Type Attached
Garage Yes
Building
Lot Description Sidewalk
Story 1
Sewer Public Sewer
Water Public
Architectural Style Ranch
Structure Type Vinyl Siding,Brick
New Construction No
Schools
School District Van Buren
Others
HOA Fee Include Snow Removal,Lawn/Yard Care
Tax ID 71-126-05-0063-000
Acceptable Financing Cash, Conventional
Listing Terms Cash, Conventional
Read Less Info
Want to know what your home might be worth? Contact us for a FREE valuation!

Our team is ready to help you sell your home for the highest possible price ASAP

"My job is to find and attract mastery-based agents to the office, protect the culture, and make sure everyone is happy! "






