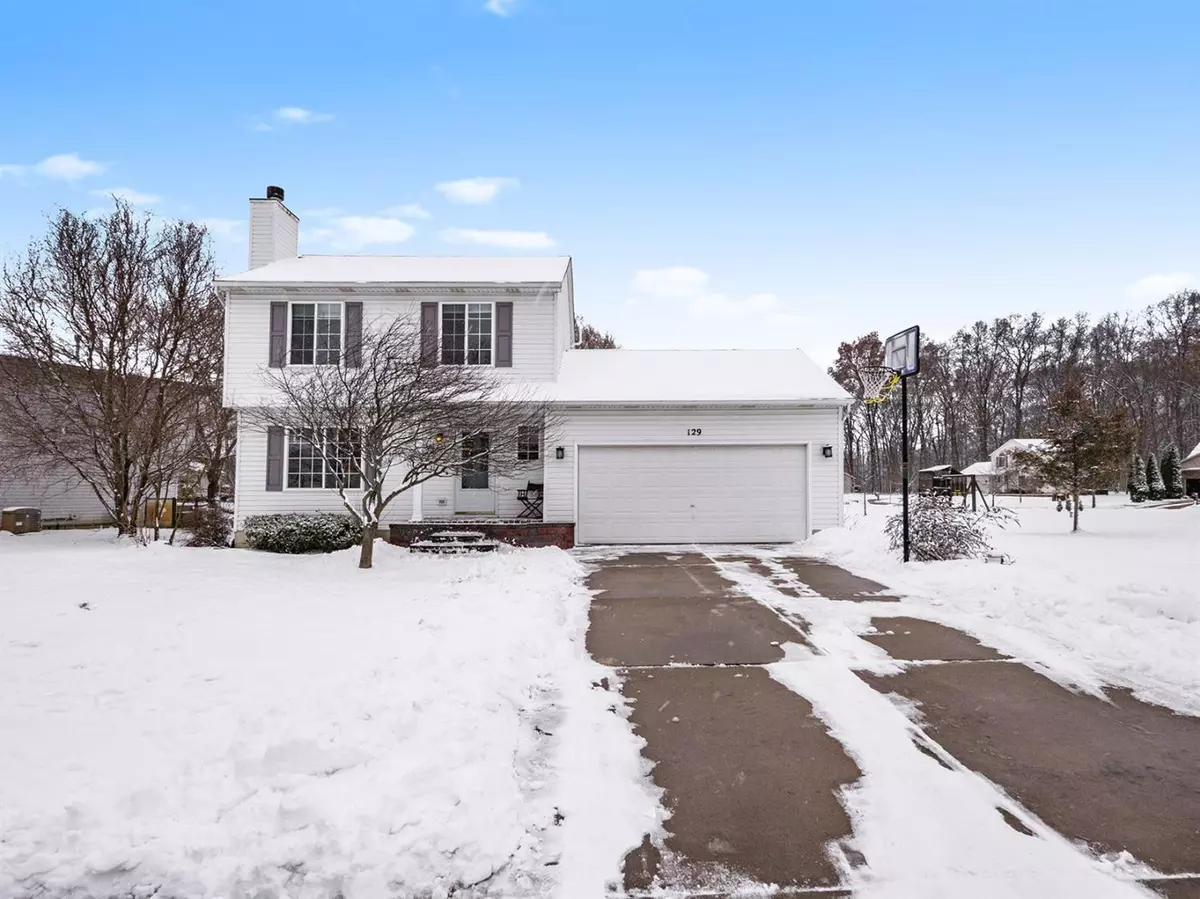$243,000
$238,000
2.1%For more information regarding the value of a property, please contact us for a free consultation.
3 Beds
2 Baths
1,200 SqFt
SOLD DATE : 03/19/2021
Key Details
Sold Price $243,000
Property Type Single Family Home
Sub Type Single Family Residence
Listing Status Sold
Purchase Type For Sale
Square Footage 1,200 sqft
Price per Sqft $202
Municipality Northfield Twp
Subdivision Eagle Gardens
MLS Listing ID 23111132
Sold Date 03/19/21
Style Colonial
Bedrooms 3
Full Baths 1
Half Baths 1
HOA Fees $22/ann
HOA Y/N true
Originating Board Michigan Regional Information Center (MichRIC)
Year Built 1999
Annual Tax Amount $2,902
Tax Year 2020
Lot Size 0.284 Acres
Acres 0.28
Property Description
More pictures to come! Welcome to this charming two story home in the popular Eagle Gardens Sub. From the covered front paver porch, you are welcomed into a light-filled, cozy living room. Gracing this room is a stunningly updated fireplace surround, featuring authentic barn wood from a family farm and built-in bookshelves. An ample eat-in kitchen has newer SS appliances and newly refinished wood floors. Opening up from the eating area, you step into a beautiful 200+ sq ft three-season porch with soaring ceilings and windows. Upstairs you will enjoy three good sized bedrooms and closets (one with a built-in loft bed!) with new flooring. The upstairs bath was remodeled just last year. This home also has a partially finished basement giving you an added 250+ sq ft of flexible living space. Enjoy your summers overlooking the expansive yard and patio in this low maintenance home. This home also has an invisible fence for your family pet. The roof was also replaced in 2015. Conveniently located close to US 23 for quick access to Brighton & Ann Arbor. Showings begin 1/28., Rec Room: Finished Enjoy your summers overlooking the expansive yard and patio in this low maintenance home. This home also has an invisible fence for your family pet. The roof was also replaced in 2015. Conveniently located close to US 23 for quick access to Brighton & Ann Arbor. Showings begin 1/28., Rec Room: Finished
Location
State MI
County Washtenaw
Area Ann Arbor/Washtenaw - A
Direction E Shore Dr to Posey Dr, Right on 7 Mile, Left on Crossing Ct
Interior
Interior Features Wood Floor, Eat-in Kitchen
Heating Forced Air, Natural Gas
Cooling Central Air
Fireplaces Number 1
Fireplaces Type Wood Burning
Fireplace true
Appliance Dryer, Washer, Disposal, Dishwasher, Oven, Range, Refrigerator
Laundry Lower Level
Exterior
Exterior Feature Patio
Garage Attached
Garage Spaces 2.0
Utilities Available Natural Gas Connected
Amenities Available Detached Unit, Playground
View Y/N No
Parking Type Attached
Garage Yes
Building
Lot Description Site Condo
Story 2
Sewer Public Sewer
Water Well
Architectural Style Colonial
Structure Type Vinyl Siding
New Construction No
Schools
School District Whitmore Lake
Others
HOA Fee Include Trash,Lawn/Yard Care
Tax ID B-02-08-110-163
Acceptable Financing Cash, FHA, VA Loan, MSHDA, Conventional
Listing Terms Cash, FHA, VA Loan, MSHDA, Conventional
Read Less Info
Want to know what your home might be worth? Contact us for a FREE valuation!

Our team is ready to help you sell your home for the highest possible price ASAP

"My job is to find and attract mastery-based agents to the office, protect the culture, and make sure everyone is happy! "






