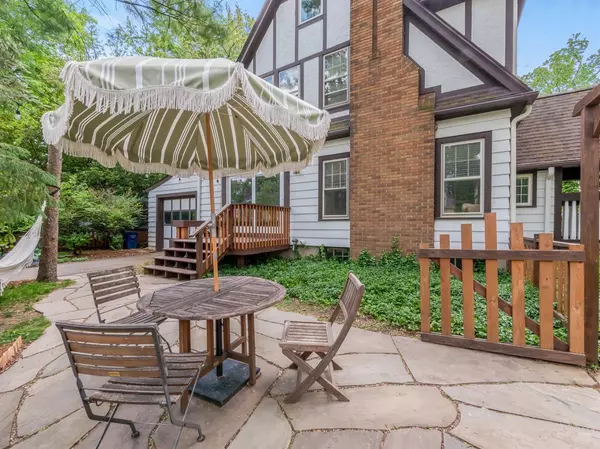$575,000
$560,000
2.7%For more information regarding the value of a property, please contact us for a free consultation.
4 Beds
2 Baths
1,940 SqFt
SOLD DATE : 07/12/2021
Key Details
Sold Price $575,000
Property Type Single Family Home
Sub Type Single Family Residence
Listing Status Sold
Purchase Type For Sale
Square Footage 1,940 sqft
Price per Sqft $296
Municipality Ann Arbor
Subdivision Hamilton Rose & Sheehan Add
MLS Listing ID 23111245
Sold Date 07/12/21
Style Tudor
Bedrooms 4
Full Baths 2
HOA Y/N false
Originating Board Michigan Regional Information Center (MichRIC)
Year Built 1928
Annual Tax Amount $9,977
Tax Year 2020
Lot Size 4,356 Sqft
Acres 0.1
Lot Dimensions 55 x 82
Property Description
Charming tudor on a tree lined street in Burns Park neighborhood. Easy walk to the Big House, the Park and Argus Farm Market. Step into the vestibule with original tile floor and drop your book bags and sneakers. The living room is huge with the fireplace at one end and many creative ways to use this space. Formal dining room with a door wall out to a deck and flagstone patio in the fenced side yard. The kitchen has all new stainless appliances. Fresh paint throughout house. A dual entry staircase leads to the upstairs with three bedrooms and a bath. Up the next staircase is a renovated wide plank 3rd floor bedroom/study or yoga space and is currently used as a home office. Go into the basement to explore the recently finished family room space with bamboo floors and a great full bath with with clawfoot tub. New electric service the knob and tube is gone!, Rec Room: Finished with clawfoot tub. New electric service the knob and tube is gone!, Rec Room: Finished
Location
State MI
County Washtenaw
Area Ann Arbor/Washtenaw - A
Direction Off Granger Ave, Between Granger and Stadium
Rooms
Basement Full
Interior
Interior Features Ceramic Floor, Wood Floor, Eat-in Kitchen
Heating Forced Air, Natural Gas
Cooling Central Air
Fireplaces Number 1
Fireplaces Type Gas Log
Fireplace true
Window Features Window Treatments
Appliance Dryer, Washer, Dishwasher, Oven, Range, Refrigerator
Laundry Lower Level
Exterior
Exterior Feature Fenced Back, Porch(es), Patio, Deck(s)
Garage Spaces 1.0
Utilities Available Storm Sewer Available, Natural Gas Connected, Cable Connected
View Y/N No
Garage Yes
Building
Lot Description Sidewalk
Story 2
Sewer Public Sewer
Water Public
Architectural Style Tudor
Structure Type Other
New Construction No
Schools
Elementary Schools Burns Park
Middle Schools Tappan
High Schools Pioneer
School District Ann Arbor
Others
Tax ID 09-09-33-322-009
Acceptable Financing Cash, Conventional
Listing Terms Cash, Conventional
Read Less Info
Want to know what your home might be worth? Contact us for a FREE valuation!

Our team is ready to help you sell your home for the highest possible price ASAP

"My job is to find and attract mastery-based agents to the office, protect the culture, and make sure everyone is happy! "






