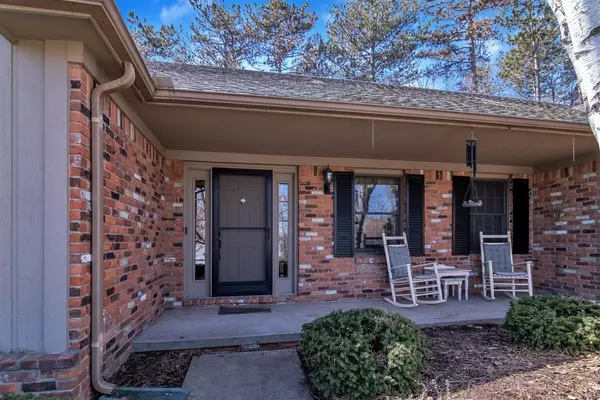$338,000
$324,900
4.0%For more information regarding the value of a property, please contact us for a free consultation.
3 Beds
3 Baths
2,155 SqFt
SOLD DATE : 05/17/2021
Key Details
Sold Price $338,000
Property Type Single Family Home
Sub Type Single Family Residence
Listing Status Sold
Purchase Type For Sale
Square Footage 2,155 sqft
Price per Sqft $156
Municipality Green Oak Twp
MLS Listing ID 23111342
Sold Date 05/17/21
Style Ranch
Bedrooms 3
Full Baths 2
Half Baths 1
HOA Y/N false
Originating Board Michigan Regional Information Center (MichRIC)
Year Built 1988
Annual Tax Amount $3,558
Tax Year 2020
Lot Size 0.350 Acres
Acres 0.35
Lot Dimensions 103' X 149'
Property Description
Don't miss this opportunity! Relax and enjoy all that this beautiful light-filled spacious ranch has to offer. Situated on a wooded lot in desirable Stilsonburg Station Sub home is conveniently located minutes from expressways and close to Ann Arbor, Novi, Brighton, and Metro Detroit Areas. Enjoy your morning coffee in the comfort of the all-season sunroom. Relax in the great room with vaulted ceilings and the warmth of the fireplace. Prepare meals in the large bright kitchen with tons of cabinets and an island. The third bedroom is easily used as an office or den. Enjoy grilling or and relaxing on the large deck overlooking your private wooded backyard. In the master bath, soak in the large garden tub overlooking your back yard or enjoy the spacious separate shower. Huge basement read ready for your finishing preferences.
Location
State MI
County Livingston
Area Ann Arbor/Washtenaw - A
Direction From Ann Arbor take US23 exit 54A toward 9 Mile. Stilsonburg Station is on your immediate left just past Fieldcrest. Turn right on Charring Cross Circle as you enter community. Home is on your left.
Rooms
Basement Full
Interior
Interior Features Ceiling Fans, Water Softener/Owned, Wood Floor, Eat-in Kitchen
Heating Forced Air, Natural Gas
Cooling Central Air
Fireplaces Number 1
Fireplaces Type Gas Log
Fireplace true
Window Features Window Treatments
Appliance Dryer, Washer, Disposal, Dishwasher, Oven, Range, Refrigerator
Laundry Main Level
Exterior
Exterior Feature Deck(s)
Garage Attached
Garage Spaces 2.0
Utilities Available Natural Gas Connected
View Y/N No
Parking Type Attached
Garage Yes
Building
Architectural Style Ranch
Structure Type Wood Siding,Brick
New Construction No
Schools
School District Whitmore Lake
Others
Tax ID 16-29-402-053
Acceptable Financing Cash, Conventional
Listing Terms Cash, Conventional
Read Less Info
Want to know what your home might be worth? Contact us for a FREE valuation!

Our team is ready to help you sell your home for the highest possible price ASAP

"My job is to find and attract mastery-based agents to the office, protect the culture, and make sure everyone is happy! "






