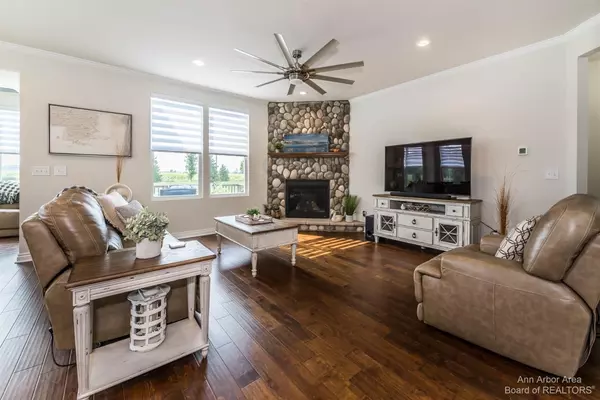$452,000
$444,900
1.6%For more information regarding the value of a property, please contact us for a free consultation.
2 Beds
2 Baths
1,800 SqFt
SOLD DATE : 09/24/2021
Key Details
Sold Price $452,000
Property Type Single Family Home
Sub Type Single Family Residence
Listing Status Sold
Purchase Type For Sale
Square Footage 1,800 sqft
Price per Sqft $251
Municipality Canton Twp
Subdivision Grandview Estates
MLS Listing ID 23111744
Sold Date 09/24/21
Style Ranch
Bedrooms 2
Full Baths 2
HOA Fees $158/ann
HOA Y/N true
Originating Board Michigan Regional Information Center (MichRIC)
Year Built 2019
Annual Tax Amount $7,564
Tax Year 2021
Lot Size 9,148 Sqft
Acres 0.21
Property Description
Why wait to have your home built when you can move right in? Home sits on a premium cul-de-sac lot with no traffic and no homes behind you, just beautiful scenic views. Walk into your gourmet kitchen with built in stainless steel appliances, sleek hood fan over range, granite counter tops and an over-sized island with tons of cabinets for additional storage. Living room features a floor to ceiling stone fireplace. The light filled sunroom is a great place to read a book or entertain guest and it leads you out to the trex deck. Master Suite has a tray ceiling and a mst bath with separate shower, soaking tub and double sinks. Beautiful wood floor are throughout living area and bedrooms. Home features all the upgrades you could want and comes with additional items that are not included in a n new build like refrigerator, washer, dryer, 2 storm doors, window treatments, alarm system, 4 ceiling fans, kitchen pendent lights, painted basement and garage. Also a transferable Pulte structural warranty., Primary Bath
Location
State MI
County Wayne
Area Ann Arbor/Washtenaw - A
Direction South on Denton, past Geddes to Brookside on right
Rooms
Basement Full
Interior
Interior Features Ceiling Fans, Ceramic Floor, Security System, Wood Floor, Eat-in Kitchen
Heating Forced Air, Natural Gas
Cooling Central Air
Fireplaces Number 1
Fireplace true
Window Features Window Treatments
Appliance Dryer, Washer, Disposal, Dishwasher, Freezer, Microwave, Oven, Range, Refrigerator
Laundry Main Level
Exterior
Exterior Feature Porch(es)
Garage Attached
Garage Spaces 2.0
Utilities Available Storm Sewer Available, Natural Gas Connected
Amenities Available Detached Unit
View Y/N No
Parking Type Attached
Garage Yes
Building
Lot Description Sidewalk, Site Condo
Story 1
Sewer Public Sewer
Water Public
Architectural Style Ranch
Structure Type Vinyl Siding,Brick
New Construction No
Schools
School District Van Buren
Others
HOA Fee Include Trash,Snow Removal,Lawn/Yard Care
Tax ID 71-121-01-0046-000
Acceptable Financing Cash, Conventional
Listing Terms Cash, Conventional
Read Less Info
Want to know what your home might be worth? Contact us for a FREE valuation!

Our team is ready to help you sell your home for the highest possible price ASAP

"My job is to find and attract mastery-based agents to the office, protect the culture, and make sure everyone is happy! "






