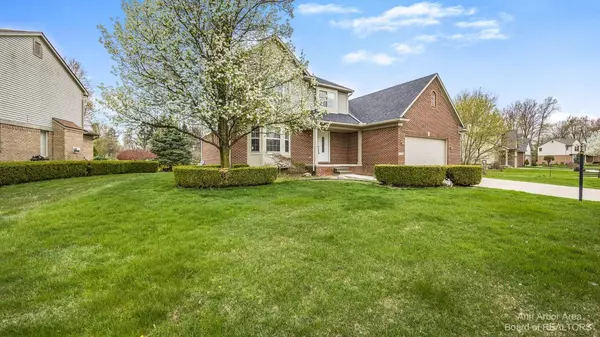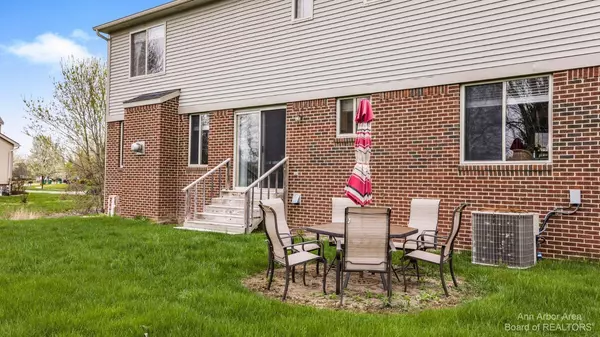$350,000
$350,000
For more information regarding the value of a property, please contact us for a free consultation.
4 Beds
3 Baths
2,425 SqFt
SOLD DATE : 06/01/2022
Key Details
Sold Price $350,000
Property Type Single Family Home
Sub Type Single Family Residence
Listing Status Sold
Purchase Type For Sale
Square Footage 2,425 sqft
Price per Sqft $144
Municipality Van Buren Twp
Subdivision Wayne County Condo Sub Plan 560
MLS Listing ID 23112080
Sold Date 06/01/22
Style Colonial
Bedrooms 4
Full Baths 2
Half Baths 1
HOA Fees $66/qua
HOA Y/N true
Originating Board Michigan Regional Information Center (MichRIC)
Year Built 2002
Annual Tax Amount $3,703
Tax Year 2021
Lot Size 10,019 Sqft
Acres 0.23
Lot Dimensions 105.2x40.105.2x40
Property Description
This inviting home is nestled on a premium lot, backing up to a protected pond with wildlife galore. You'll love the open floor plan starting with the large family room with gas fireplace which recently had a custom mantel added and flows into the spacious kitchen with island/breakfast bar. There is a formal dining/living room surrounded by large windows. Upstairs the primary suite has vaulted ceilings, a sizeable walk-in closet, and inviting master bathroom. The basement offers an egress window and is plumbed for a future bath. New paint, carpet and a newer roof. Home also has a covered front porch. So many extras that you must see for yourself. Welcome Home! Conveniently located for easy commuting to Ann Arbor or Detroit., Primary Bath
Location
State MI
County Wayne
Area Ann Arbor/Washtenaw - A
Direction Savage Road to Arlene Lane, turn into the Subdivision. (Arlene Arbors).
Interior
Interior Features Ceiling Fans, Ceramic Floor, Garage Door Opener, Wood Floor, Eat-in Kitchen
Heating Forced Air, Natural Gas
Cooling Central Air
Fireplaces Number 1
Fireplaces Type Gas Log
Fireplace true
Window Features Window Treatments
Appliance Disposal, Dishwasher, Microwave, Oven, Range, Refrigerator
Laundry Main Level
Exterior
Exterior Feature Porch(es)
Garage Attached
Utilities Available Storm Sewer Available, Natural Gas Connected
Amenities Available Detached Unit
Waterfront Yes
Waterfront Description Pond
View Y/N No
Parking Type Attached
Garage Yes
Building
Lot Description Sidewalk, Site Condo
Story 2
Sewer Public Sewer
Water Public
Architectural Style Colonial
Structure Type Vinyl Siding,Brick
New Construction No
Schools
Elementary Schools Van Buren
Middle Schools Van Buren
High Schools Van Buren
School District Van Buren
Others
HOA Fee Include Lawn/Yard Care
Tax ID 83105010024000
Acceptable Financing Cash, FHA, VA Loan, Conventional
Listing Terms Cash, FHA, VA Loan, Conventional
Read Less Info
Want to know what your home might be worth? Contact us for a FREE valuation!

Our team is ready to help you sell your home for the highest possible price ASAP

"My job is to find and attract mastery-based agents to the office, protect the culture, and make sure everyone is happy! "






