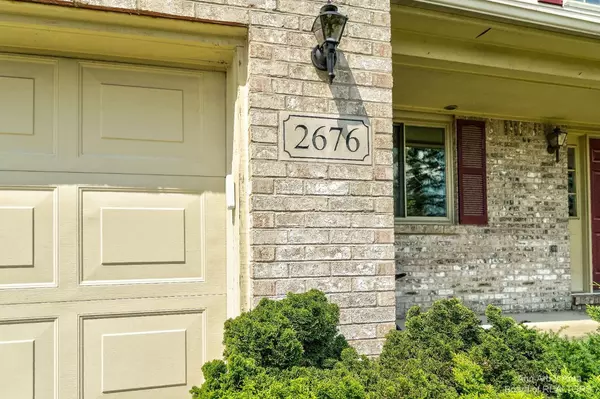$510,000
$510,000
For more information regarding the value of a property, please contact us for a free consultation.
4 Beds
3 Baths
2,341 SqFt
SOLD DATE : 09/14/2022
Key Details
Sold Price $510,000
Property Type Single Family Home
Sub Type Single Family Residence
Listing Status Sold
Purchase Type For Sale
Square Footage 2,341 sqft
Price per Sqft $217
Municipality Pittsfield Charter Twp
Subdivision Arbor Creek Condo
MLS Listing ID 23112070
Sold Date 09/14/22
Style Contemporary
Bedrooms 4
Full Baths 2
Half Baths 1
HOA Y/N false
Originating Board Michigan Regional Information Center (MichRIC)
Year Built 1997
Annual Tax Amount $6,450
Tax Year 2021
Property Description
Back on the market, not due to any fault of the sellers or house. This house is worth seeing. Jut painted and beautified. We are ready for the new owners. Move in ready. Premium lot backs up to farm land. Largest of this floor plan with extra large and extended living room. Extra height in the basement for workout space or anything you can imagine. Tons of extras. High ceilings in the basement and extra half bath give this house a lot more livable space than the others. Nice new mechanicals, recently refinished floors and new windows make this, well cared for home, a perfect space to make your own. Home improvements include: New windows in 2021, new furnace, air conditioning and sump pump in 2020, refinished hardwood floors on main level in 2020, replaced carpet on main level, sta stairs and basement in 2020, new granite countertops in 2019 and a new roof in 2011. N stairs and basement in 2020, new granite countertops in 2019 and a new roof in 2011. N
Location
State MI
County Washtenaw
Area Ann Arbor/Washtenaw - A
Direction Mystic Drive to Chateau Court
Interior
Interior Features Ceiling Fans, Ceramic Floor, Garage Door Opener, Hot Tub Spa, Wood Floor, Eat-in Kitchen
Heating Forced Air, Natural Gas
Cooling Central Air
Fireplaces Number 1
Fireplace true
Appliance Dryer, Washer, Dishwasher, Microwave, Oven, Range, Refrigerator
Laundry Main Level
Exterior
Exterior Feature Deck(s)
Garage Attached
Garage Spaces 2.0
Utilities Available Storm Sewer Available, Natural Gas Connected
View Y/N No
Parking Type Attached
Garage Yes
Building
Lot Description Sidewalk, Site Condo
Story 2
Sewer Public Sewer
Water Public
Architectural Style Contemporary
Structure Type Brick,Aluminum Siding
New Construction No
Schools
Elementary Schools Lawton
Middle Schools Slauson
High Schools Pioneer
School District Ann Arbor
Others
Tax ID L-12-06-310-070
Acceptable Financing Cash, Conventional
Listing Terms Cash, Conventional
Read Less Info
Want to know what your home might be worth? Contact us for a FREE valuation!

Our team is ready to help you sell your home for the highest possible price ASAP

"My job is to find and attract mastery-based agents to the office, protect the culture, and make sure everyone is happy! "






