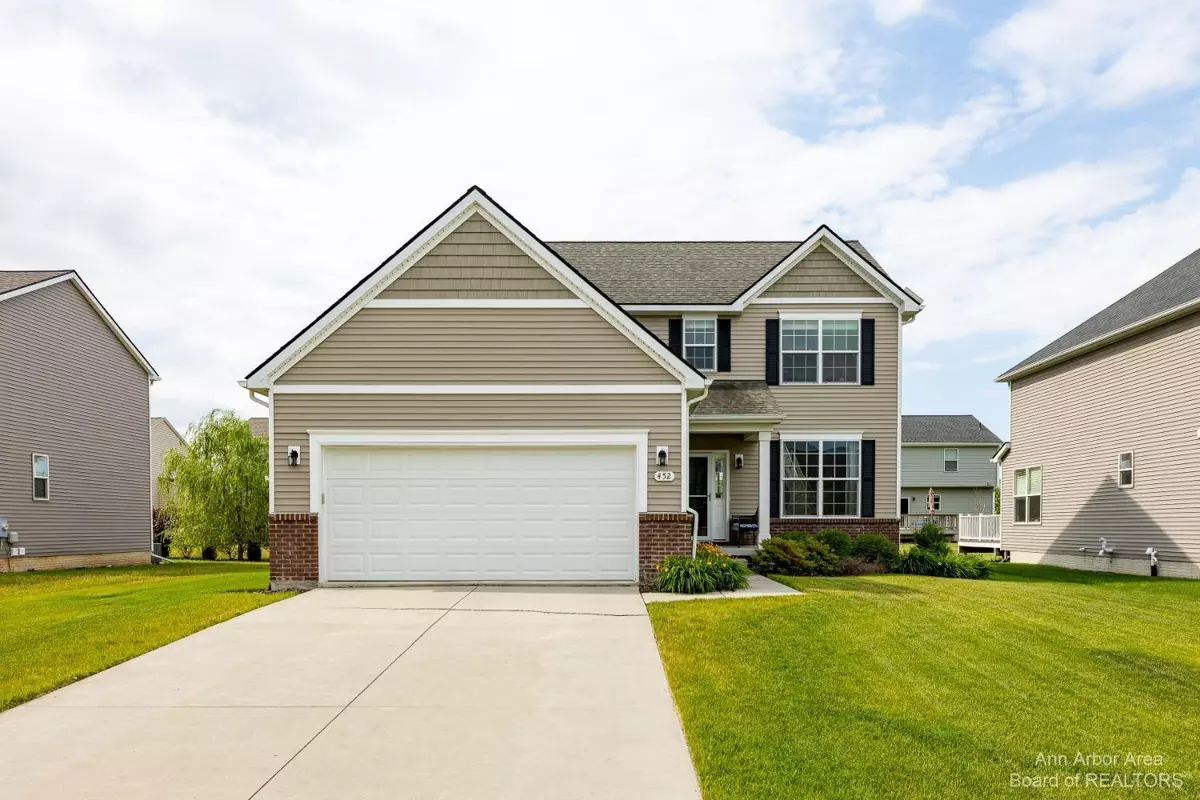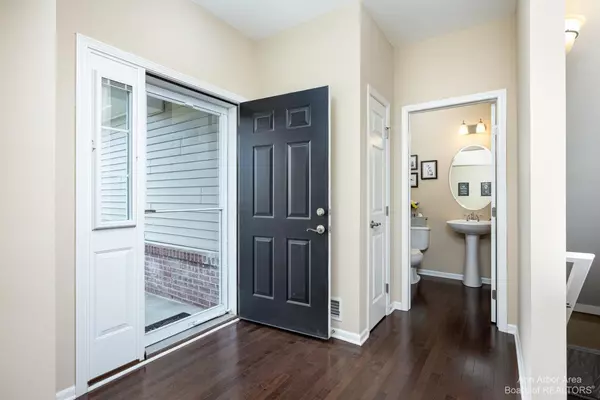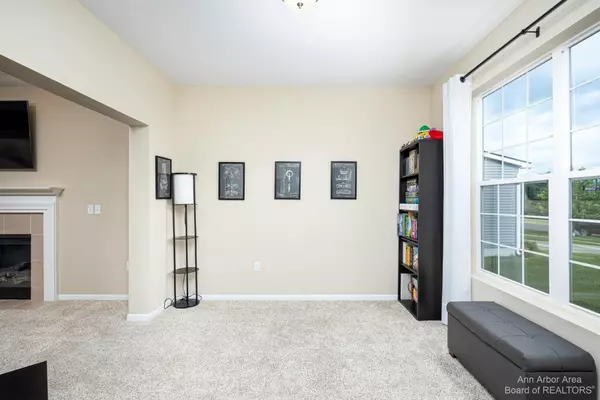$360,000
$360,000
For more information regarding the value of a property, please contact us for a free consultation.
3 Beds
3 Baths
2,023 SqFt
SOLD DATE : 08/08/2022
Key Details
Sold Price $360,000
Property Type Single Family Home
Sub Type Single Family Residence
Listing Status Sold
Purchase Type For Sale
Square Footage 2,023 sqft
Price per Sqft $177
Municipality Chelsea
Subdivision Heritage Pointe Condo
MLS Listing ID 23112640
Sold Date 08/08/22
Style Colonial
Bedrooms 3
Full Baths 2
Half Baths 1
HOA Fees $35/qua
HOA Y/N true
Originating Board Michigan Regional Information Center (MichRIC)
Year Built 2015
Annual Tax Amount $6,574
Tax Year 2021
Lot Size 7,231 Sqft
Acres 0.17
Property Description
Beautiful 3 bedroom/2.5 bath home in Heritage Pointe which is just minutes from downtown Chelsea. The open floor plan on the first floor features wood floors throughout the foyer, powder room, dining room, kitchen and mud room. Sunlight fills the main floor with the many windows throughout. On those chilly nights the living room features a gas fireplace. Additional room on the first floor could be used as an office or playroom. The kitchen has extra tall 42 wall cabinets, tile backsplash, granite countertops, SS appliances and pantry. The main floor laundry has a pocket door, tile floors and additional cabinets for storage. The open staircase leads to the second floor. The open and airy second floor features a loft that could be converted into a 4th bedroom. The large primary bedroom has a large walk-in closet and en-suite bathroom with tile floors. The additional 2 bedrooms share a large bathroom. The basement features an egress window and plumbing for an additional bathroom. Enjoy summer evenings on the back patio with mature trees. Landscaping and grass can be watered with the sprinkler system. This amazing home has been lovingly maintained., Primary Bath
Location
State MI
County Washtenaw
Area Ann Arbor/Washtenaw - A
Direction S. Main St to Dewey to Mckinley to Elm
Rooms
Basement Full
Interior
Interior Features Ceiling Fans, Ceramic Floor, Garage Door Opener, Wood Floor, Eat-in Kitchen
Heating Forced Air, Natural Gas
Cooling Central Air
Fireplaces Number 1
Fireplaces Type Gas Log
Fireplace true
Window Features Window Treatments
Appliance Dryer, Washer, Disposal, Dishwasher, Microwave, Oven, Range, Refrigerator
Laundry Main Level
Exterior
Exterior Feature Porch(es), Patio
Garage Attached
Garage Spaces 2.0
Utilities Available Natural Gas Connected, Cable Connected
View Y/N No
Parking Type Attached
Garage Yes
Building
Lot Description Sidewalk, Site Condo
Story 2
Sewer Public Sewer
Water Public
Architectural Style Colonial
Structure Type Vinyl Siding,Brick
New Construction No
Schools
School District Chelsea
Others
HOA Fee Include Lawn/Yard Care
Tax ID 06-07-06-365-101
Acceptable Financing Cash, FHA, VA Loan, Conventional
Listing Terms Cash, FHA, VA Loan, Conventional
Read Less Info
Want to know what your home might be worth? Contact us for a FREE valuation!

Our team is ready to help you sell your home for the highest possible price ASAP

"My job is to find and attract mastery-based agents to the office, protect the culture, and make sure everyone is happy! "






