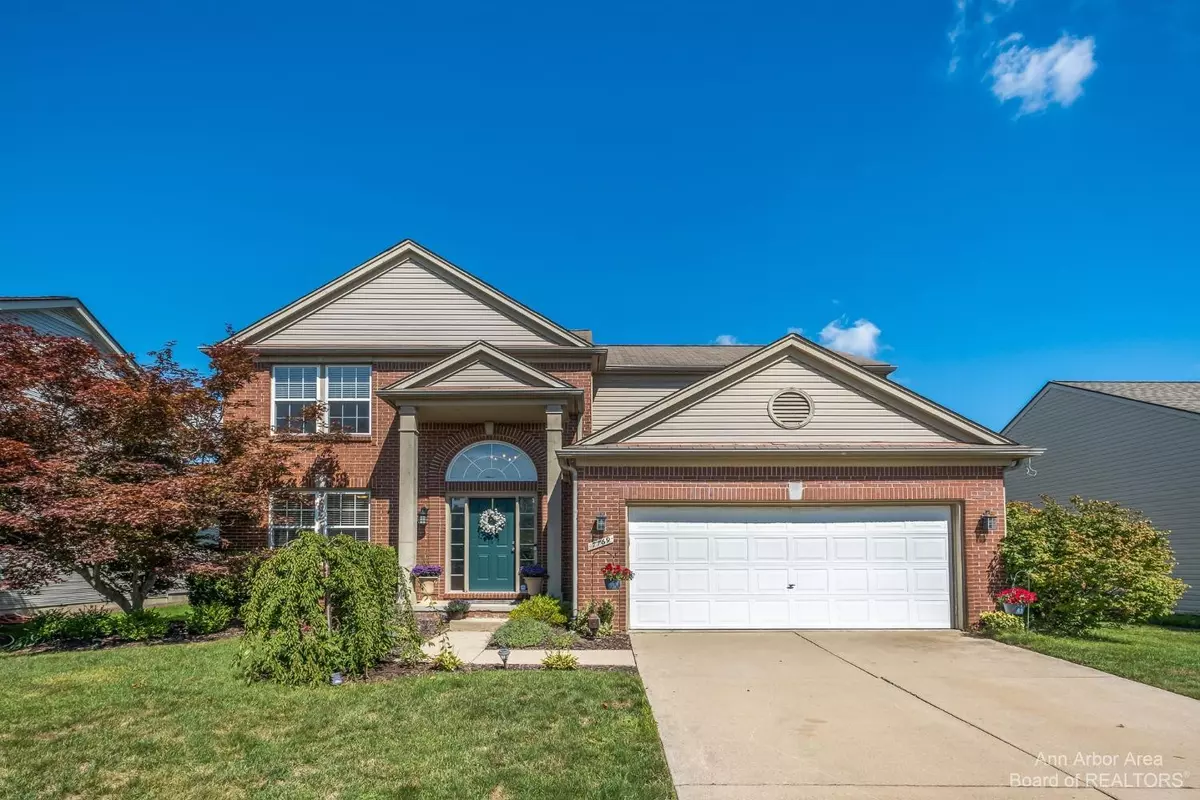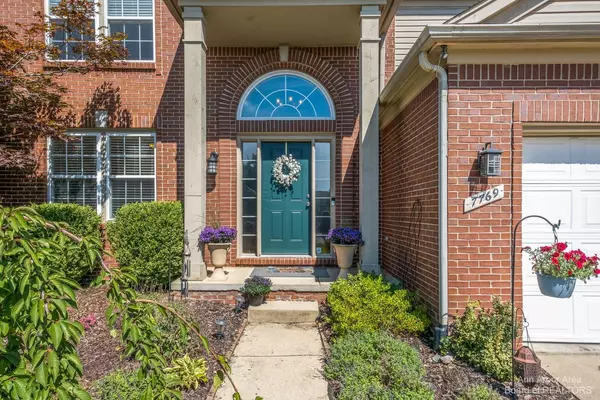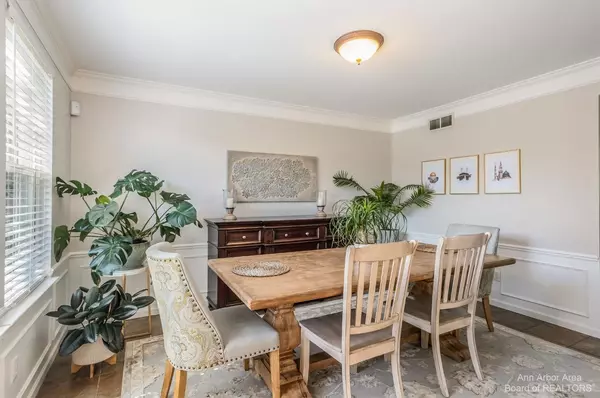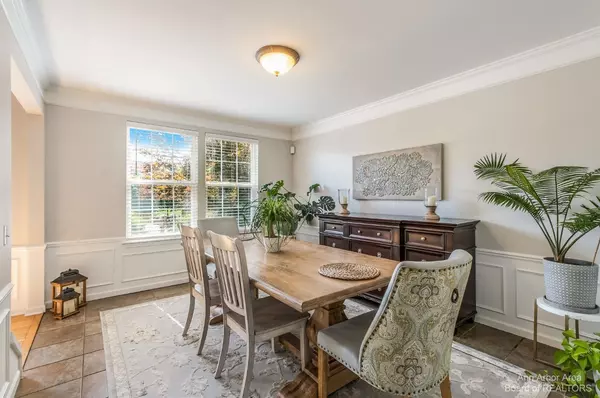$379,000
$379,000
For more information regarding the value of a property, please contact us for a free consultation.
4 Beds
3 Baths
2,072 SqFt
SOLD DATE : 11/02/2022
Key Details
Sold Price $379,000
Property Type Single Family Home
Sub Type Single Family Residence
Listing Status Sold
Purchase Type For Sale
Square Footage 2,072 sqft
Price per Sqft $182
Municipality Ypsilanti Twp
Subdivision Partridge Creek
MLS Listing ID 23112671
Sold Date 11/02/22
Style Colonial
Bedrooms 4
Full Baths 2
Half Baths 1
HOA Fees $15/ann
HOA Y/N true
Originating Board Michigan Regional Information Center (MichRIC)
Year Built 1999
Annual Tax Amount $4,043
Tax Year 2022
Lot Size 7,187 Sqft
Acres 0.17
Lot Dimensions 60x120
Property Description
You'll fall in love with this beautifully updated four bedroom colonial in Partridge Creek! Brand new roof going on! Backing to a grassy common area and woods, you have bonus space galore! The impressive two-story foyer beckons you into the freshly painted and updated interior. The formal dining room with wainscoting and crown molding leads to a light and bright updated eat-in kitchen with granite countertops, glass tile back splash, and stainless appliances. The family room has a wall of windows overlooking the lovely backyard and a cozy gas fireplace with tile surround and beautiful white mantle. A convenient powder room and laundry room with butcher block countertop complete the main level. Upstairs are four bedrooms and a guest bathroom with double vanity. The primary suite boasts view views of the backyard and a gorgeous ensuite with double granite topped vanity and a large walk-in closet. The finished basement is the ultimate retreat with new luxury vinyl plank flooring, recessed lighting and plenty of bonus space in addition to the family room. The gorgeous backyard provides an oasis with a stamped paver patio, bonfire pit, and adjoining bonus common space to stretch out. Move right in! Almost all furnishings are negotiable., Primary Bath views of the backyard and a gorgeous ensuite with double granite topped vanity and a large walk-in closet. The finished basement is the ultimate retreat with new luxury vinyl plank flooring, recessed lighting and plenty of bonus space in addition to the family room. The gorgeous backyard provides an oasis with a stamped paver patio, bonfire pit, and adjoining bonus common space to stretch out. Move right in! Almost all furnishings are negotiable., Primary Bath
Location
State MI
County Washtenaw
Area Ann Arbor/Washtenaw - A
Direction Whittaker Rd east on Paint Creek
Rooms
Basement Full
Interior
Interior Features Ceiling Fans, Ceramic Floor, Garage Door Opener, Wood Floor, Eat-in Kitchen
Heating Forced Air, Natural Gas, None
Cooling Central Air
Fireplaces Number 1
Fireplaces Type Gas Log
Fireplace true
Window Features Window Treatments
Appliance Disposal, Dishwasher, Microwave, Oven, Range, Refrigerator
Laundry Main Level
Exterior
Exterior Feature Deck(s)
Parking Features Attached
Garage Spaces 2.0
Utilities Available Natural Gas Connected, Cable Connected
View Y/N No
Garage Yes
Building
Lot Description Sidewalk
Story 2
Sewer Public Sewer
Water Public
Architectural Style Colonial
Structure Type Vinyl Siding,Brick
New Construction No
Others
Tax ID K01128408098
Acceptable Financing Cash, FHA, VA Loan, MSHDA, Conventional
Listing Terms Cash, FHA, VA Loan, MSHDA, Conventional
Read Less Info
Want to know what your home might be worth? Contact us for a FREE valuation!

Our team is ready to help you sell your home for the highest possible price ASAP
"My job is to find and attract mastery-based agents to the office, protect the culture, and make sure everyone is happy! "






