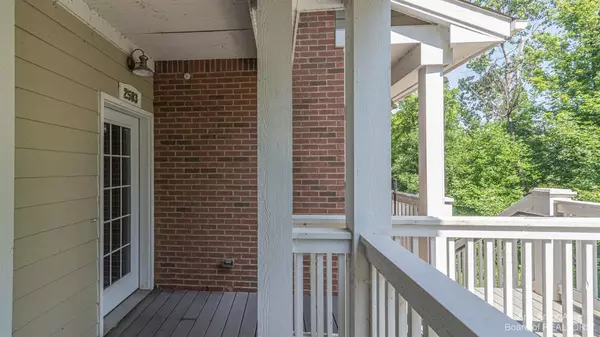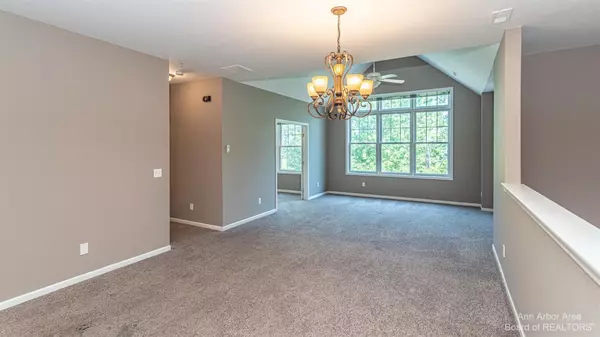$320,000
$340,000
5.9%For more information regarding the value of a property, please contact us for a free consultation.
3 Beds
3 Baths
1,876 SqFt
SOLD DATE : 11/18/2021
Key Details
Sold Price $320,000
Property Type Condo
Sub Type Condominium
Listing Status Sold
Purchase Type For Sale
Square Footage 1,876 sqft
Price per Sqft $170
Municipality Ann Arbor
Subdivision Blue Heron Pond Of Ann Arbor
MLS Listing ID 23118686
Sold Date 11/18/21
Style Ranch
Bedrooms 3
Full Baths 2
Half Baths 1
HOA Fees $320/mo
HOA Y/N true
Originating Board Michigan Regional Information Center (MichRIC)
Year Built 2008
Annual Tax Amount $7,871
Tax Year 2021
Lot Size 1,459 Sqft
Acres 0.03
Property Description
Move-in ready 2nd floor ranch condo with 9' ceilings, urban feel and loaded with upgrades. Spacious kitchen features cherry cabinetry, granite counters, breakfast bar and stainless appliances. Kitchen open to dining area and living room with wall of windows. Study off the living room with french doors and half bath around the corner. Beautiful primary suite with doorwall to balcony overlooking the trees, spacious bathroom with granite counters, soaking tub and separate shower. 2 additional bedrooms share 2nd full bath with tub/shower and vanity w/granite counter top. main floor laundry. 2 car attached garage. Great location close to grocery, express ways, restaurants, downtown Ann Arbor, hospitals and The U of M, don't miss this condo!, Primary Bath
Location
State MI
County Washtenaw
Area Ann Arbor/Washtenaw - A
Direction off Liberty, just west of Maple Rd., guest parking in front of garage, walk around left sidewalk to front of building, up the stairs to the entry
Rooms
Basement Slab
Interior
Interior Features Ceiling Fans, Ceramic Floor, Eat-in Kitchen
Heating Forced Air, Natural Gas
Cooling Central Air
Fireplace false
Window Features Window Treatments
Appliance Dryer, Washer, Disposal, Dishwasher, Microwave, Oven, Range, Refrigerator
Laundry Main Level
Exterior
Exterior Feature Balcony, Porch(es)
Garage Attached
Garage Spaces 2.0
Utilities Available Storm Sewer Available, Natural Gas Connected, Cable Connected
Waterfront Yes
Waterfront Description Pond
View Y/N No
Parking Type Attached
Garage Yes
Building
Lot Description Sidewalk, Site Condo
Story 1
Sewer Public Sewer
Water Public
Architectural Style Ranch
Structure Type Vinyl Siding,Brick
New Construction No
Schools
Elementary Schools Lakewood
Middle Schools Slauson
High Schools Skyline
School District Ann Arbor
Others
HOA Fee Include Water,Trash,Snow Removal,Lawn/Yard Care
Tax ID 09-08-25-400-040
Acceptable Financing Cash, Conventional
Listing Terms Cash, Conventional
Read Less Info
Want to know what your home might be worth? Contact us for a FREE valuation!

Our team is ready to help you sell your home for the highest possible price ASAP

"My job is to find and attract mastery-based agents to the office, protect the culture, and make sure everyone is happy! "






