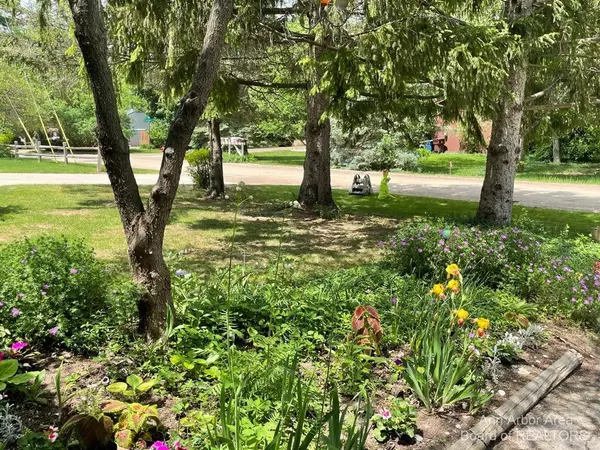$400,000
$399,000
0.3%For more information regarding the value of a property, please contact us for a free consultation.
5 Beds
3 Baths
1,928 SqFt
SOLD DATE : 09/29/2021
Key Details
Sold Price $400,000
Property Type Single Family Home
Sub Type Single Family Residence
Listing Status Sold
Purchase Type For Sale
Square Footage 1,928 sqft
Price per Sqft $207
Municipality Ann Arbor
Subdivision Scioto Hills- Ann Arbor City
MLS Listing ID 23118760
Sold Date 09/29/21
Style Colonial
Bedrooms 5
Full Baths 2
Half Baths 1
HOA Y/N false
Originating Board Michigan Regional Information Center (MichRIC)
Year Built 1969
Annual Tax Amount $4,731
Tax Year 2021
Lot Size 9,148 Sqft
Acres 0.21
Lot Dimensions 60 X 150
Property Description
Wow! So many great flexible spaces in this sharp home with lovely green views from every window! Great location too--near fabulous Vet's Park (pool, ice rink, tennis, skateboarding, ball fields, playground, picnic), Maple Rd. shopping, and several bus lines. Ride your bike or walk downtown. Two minutes to freeways for commuting. Living room with big picture window. Spacious updated kitchen w/oak cabinets, Corian counters & tile backsplash. Dining room has room for everyone at the table, plus a charming built-in corner cabinet. Updated powder room on the first floor. Second floor has 2 more full baths and 5 bedrooms--or office, crafts, guest or TV rooms, including a huge primary suite with 9x9 walk-in closet with built-ins. Hardwood floors throughout. Basement has even more flex space w/a finished rec room, quiet office & workshop area. The attached, well-insulated 2 car garage has a second workshop/storage area. Huge private yard, with mature trees and landscaping and a nice deck on which to relax & enjoy it all. Don't miss this one!, Primary Bath, Rec Room: Finished
Location
State MI
County Washtenaw
Area Ann Arbor/Washtenaw - A
Direction Dexter to Valley
Rooms
Basement Full
Interior
Interior Features Ceiling Fans, Ceramic Floor, Garage Door Opener, Wood Floor
Heating Forced Air, Natural Gas
Cooling Central Air
Fireplace false
Window Features Window Treatments
Appliance Dryer, Washer, Disposal, Dishwasher, Oven, Range, Refrigerator
Laundry Lower Level
Exterior
Exterior Feature Porch(es), Deck(s)
Garage Attached
Garage Spaces 2.0
Utilities Available Natural Gas Connected, Cable Connected
View Y/N No
Street Surface Unimproved
Parking Type Attached
Garage Yes
Building
Story 2
Sewer Public Sewer
Water Public
Architectural Style Colonial
Structure Type Vinyl Siding,Brick
New Construction No
Schools
Elementary Schools Abbot
Middle Schools Forsythe
High Schools Skyline
School District Ann Arbor
Others
Tax ID 090824417005
Acceptable Financing Cash, FHA, VA Loan, Conventional
Listing Terms Cash, FHA, VA Loan, Conventional
Read Less Info
Want to know what your home might be worth? Contact us for a FREE valuation!

Our team is ready to help you sell your home for the highest possible price ASAP

"My job is to find and attract mastery-based agents to the office, protect the culture, and make sure everyone is happy! "






