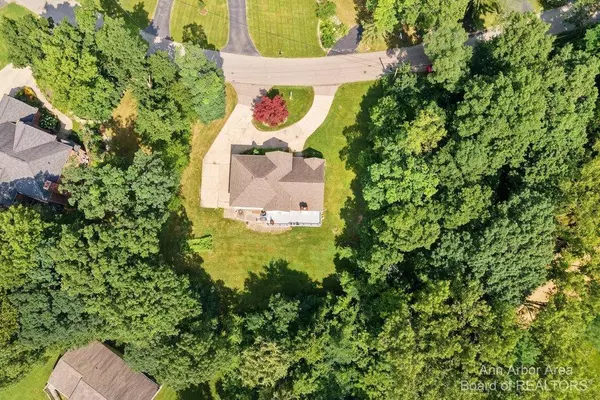$430,000
$484,000
11.2%For more information regarding the value of a property, please contact us for a free consultation.
4 Beds
4 Baths
2,650 SqFt
SOLD DATE : 02/04/2022
Key Details
Sold Price $430,000
Property Type Single Family Home
Sub Type Single Family Residence
Listing Status Sold
Purchase Type For Sale
Square Footage 2,650 sqft
Price per Sqft $162
MLS Listing ID 23118779
Sold Date 02/04/22
Style Colonial
Bedrooms 4
Full Baths 3
Half Baths 1
HOA Y/N false
Originating Board Michigan Regional Information Center (MichRIC)
Year Built 1997
Annual Tax Amount $5,046
Tax Year 2021
Lot Size 0.410 Acres
Acres 0.41
Property Description
Great Value! Welcome to a beautiful custom built brick colonial in the high demand Square Lake Country Club. Newer hardwood flooring. First floor office/library. Large open foyer leads you to a grand staircase. Spacious primary bedroom features a large walk-in closet, jetted tub and separate shower. Convenient second floor laundry. Airy, sun filled family room with a cozy custom designed wood/gas fireplace. High end Euro lighting, formal dining room. Updated window treatments. Recently updated gourmet kitchen with granite counter tops with eating space. Newer stainless range oven and fridge. Roomy pantry and loads of storage. Freshly painted exterior of the house and deck. A sizable deck is ideal for entertaining. Finished walkout basement with large family room area, bedroom and full bath. View of all sports Square Lake from the property. Three car garage., Primary Bath, Rec Room: Finished full bath. View of all sports Square Lake from the property. Three car garage., Primary Bath, Rec Room: Finished
Location
State MI
County Oakland
Area Ann Arbor/Washtenaw - A
Direction Square Lake Road right on Hamilton Drive.
Rooms
Basement Walk Out
Interior
Interior Features Ceiling Fans, Ceramic Floor, Garage Door Opener, Wood Floor, Eat-in Kitchen
Heating Forced Air, Natural Gas
Cooling Central Air
Fireplaces Number 1
Fireplaces Type Gas Log
Fireplace true
Window Features Window Treatments
Appliance Dryer, Washer, Disposal, Dishwasher, Microwave, Oven, Range, Refrigerator
Laundry Upper Level
Exterior
Exterior Feature Porch(es), Patio, Deck(s)
Garage Attached
Garage Spaces 3.0
Utilities Available Natural Gas Connected
View Y/N No
Parking Type Attached
Garage Yes
Building
Story 2
Sewer Public Sewer
Water Public
Architectural Style Colonial
Structure Type Vinyl Siding,Brick
New Construction No
Schools
School District Pontiac
Others
Tax ID 19-06-451-049
Acceptable Financing Cash, Conventional
Listing Terms Cash, Conventional
Read Less Info
Want to know what your home might be worth? Contact us for a FREE valuation!

Our team is ready to help you sell your home for the highest possible price ASAP

"My job is to find and attract mastery-based agents to the office, protect the culture, and make sure everyone is happy! "






