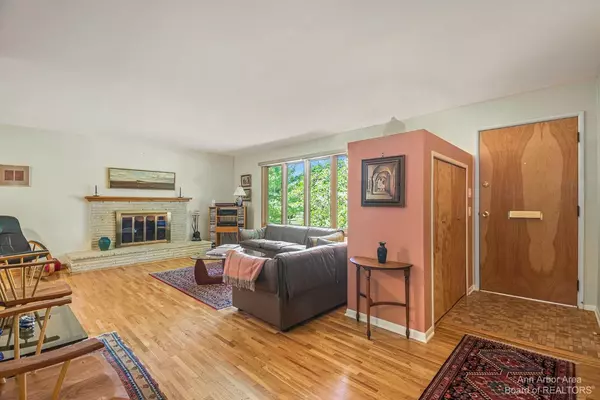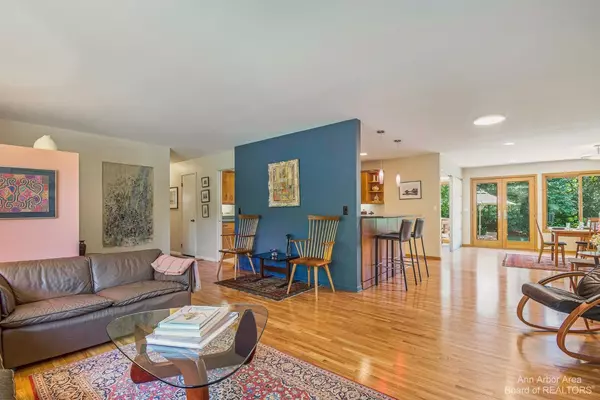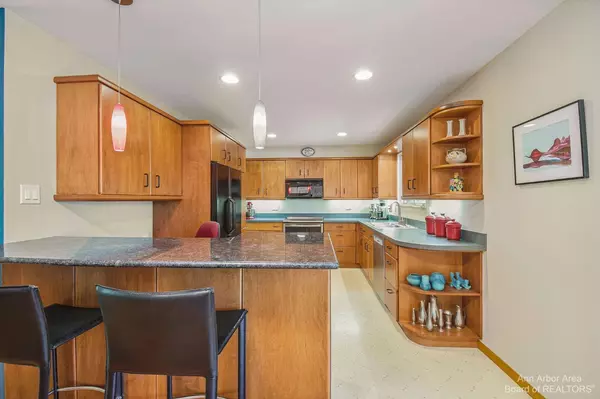$610,000
$524,900
16.2%For more information regarding the value of a property, please contact us for a free consultation.
3 Beds
2 Baths
2,014 SqFt
SOLD DATE : 08/30/2022
Key Details
Sold Price $610,000
Property Type Single Family Home
Sub Type Single Family Residence
Listing Status Sold
Purchase Type For Sale
Square Footage 2,014 sqft
Price per Sqft $302
Municipality Ann Arbor
Subdivision Laurel Hills
MLS Listing ID 23119190
Sold Date 08/30/22
Style Ranch
Bedrooms 3
Full Baths 2
HOA Y/N false
Originating Board Michigan Regional Information Center (MichRIC)
Year Built 1957
Annual Tax Amount $7,310
Tax Year 2022
Lot Size 10,019 Sqft
Acres 0.23
Lot Dimensions 80x125
Property Description
OFFERS ARE DUE NO LATER THAN 11am ON MONDAY, AUGUST 1. This is not your typical Dicken ranch! The architect designed and beautifully built addition adds gorgeous space and light to this wonderful home. You will immediately appreciate the hardwood floors, the fireplace and the open feel of the common space. Many windows allow you to enjoy the well-loved and tended garden, whether you are inside or out. The expanded primary bedroom with bath and large walk-in closet feels luxurious! In addition to the 3 bedrooms, a spacious study has also been added. Both full bathrooms have been tastefully updated. The bonus room has a lot of sunshine and can serve many functions. It can simply be used as a sunroom, or could serve as an arts and crafts or bar area since it includes storage, counter space an and a sink. The kitchen is well designed and functional, including a counter with stools, shelves for your cookbooks, a desk area and an induction range. The basement has plenty of room to expand your living space and includes a second fireplace. There is a one car garage, as well as a one car carport. Fabulous location and neighborhood close to schools, shopping and bus line., Primary Bath, Rec Room: Finished and a sink. The kitchen is well designed and functional, including a counter with stools, shelves for your cookbooks, a desk area and an induction range. The basement has plenty of room to expand your living space and includes a second fireplace. There is a one car garage, as well as a one car carport. Fabulous location and neighborhood close to schools, shopping and bus line., Primary Bath, Rec Room: Finished
Location
State MI
County Washtenaw
Area Ann Arbor/Washtenaw - A
Direction Stadium to Greenview to Glen Leven
Rooms
Basement Crawl Space, Full
Interior
Interior Features Ceramic Floor, Generator, Wood Floor
Heating Forced Air
Cooling Central Air
Fireplaces Number 2
Fireplaces Type Wood Burning
Fireplace true
Window Features Window Treatments
Appliance Dryer, Washer, Disposal, Dishwasher, Microwave, Oven, Range, Refrigerator
Laundry Lower Level
Exterior
Exterior Feature Patio, Deck(s)
Garage Carport, Attached
Garage Spaces 1.0
Utilities Available Natural Gas Connected, Cable Connected
View Y/N No
Parking Type Carport, Attached
Garage Yes
Building
Lot Description Sidewalk
Story 1
Sewer Public Sewer
Water Public
Architectural Style Ranch
Structure Type Brick,Wood Siding
New Construction No
Schools
Elementary Schools Dicken
Middle Schools Slauson
High Schools Pioneer
School District Ann Arbor
Others
Tax ID 09-09-31-405-005
Acceptable Financing Cash, FHA, VA Loan, Conventional
Listing Terms Cash, FHA, VA Loan, Conventional
Read Less Info
Want to know what your home might be worth? Contact us for a FREE valuation!

Our team is ready to help you sell your home for the highest possible price ASAP

"My job is to find and attract mastery-based agents to the office, protect the culture, and make sure everyone is happy! "






