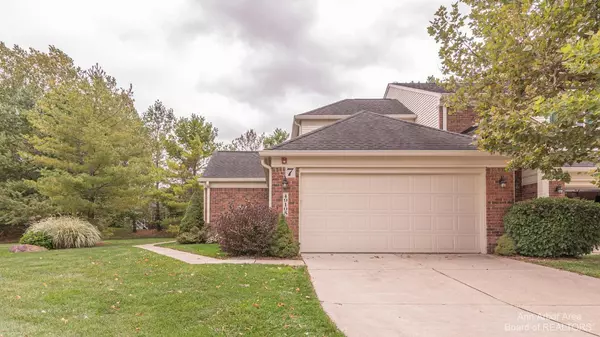$310,000
$326,000
4.9%For more information regarding the value of a property, please contact us for a free consultation.
2 Beds
3 Baths
1,609 SqFt
SOLD DATE : 10/11/2022
Key Details
Sold Price $310,000
Property Type Condo
Sub Type Condominium
Listing Status Sold
Purchase Type For Sale
Square Footage 1,609 sqft
Price per Sqft $192
Municipality Canton Twp
Subdivision Wayne County Condo Sub Plan 724
MLS Listing ID 23119537
Sold Date 10/11/22
Style Contemporary
Bedrooms 2
Full Baths 2
Half Baths 1
HOA Fees $315/mo
HOA Y/N true
Originating Board Michigan Regional Information Center (MichRIC)
Year Built 2004
Annual Tax Amount $2,598
Tax Year 2022
Property Description
You will enjoy this end-unit condo in quiet Ravensfield with a large yard and patio that backs up to a wooded area. Great room with vaulted ceilings, an open floor plan, wood flooring, and plenty of windows to view the large yard. The kitchen offers white cabinetry, Corian solid surface countertops, a pantry, built in hutch, gas range, microwave, dishwasher, refrigerator, and a breakfast bar that is offset by a dining area. Spacious first floor master suite with walk in closet, wood flooring and private bath. Dining room leads outside to the back stamped concrete patio that provides an area to entertain and host gatherings. Second floor loft and second bedroom with full bath. First floor laundry and attached garage. The finished basement is open with family room area, craft area with work table or can be used as an eating area along with the kitchenette and wall to wall storage closets. The garage has built in cabinetry for additional storage and work area., Primary Bath, Rec Room: Finished
Location
State MI
County Wayne
Area Ann Arbor/Washtenaw - A
Direction Denton Rd., to Hawksburry
Rooms
Basement Full
Interior
Interior Features Ceramic Floor, Garage Door Opener, Wood Floor, Eat-in Kitchen
Heating Natural Gas
Cooling Central Air
Fireplace false
Window Features Window Treatments
Appliance Disposal, Dishwasher, Microwave, Oven, Range, Refrigerator
Laundry Main Level
Exterior
Exterior Feature Porch(es), Patio
Garage Attached
Utilities Available Storm Sewer Available, Natural Gas Connected, Cable Connected
View Y/N No
Parking Type Attached
Garage Yes
Building
Lot Description Sidewalk, Site Condo
Story 1
Sewer Public Sewer
Water Public
Architectural Style Contemporary
Structure Type Brick
New Construction No
Schools
Elementary Schools Van Buren
Middle Schools Van Buren
High Schools Van Buren
School District Van Buren
Others
HOA Fee Include Water,Trash,Snow Removal
Tax ID 71-126-03-0031-000
Acceptable Financing Cash, VA Loan, Conventional
Listing Terms Cash, VA Loan, Conventional
Read Less Info
Want to know what your home might be worth? Contact us for a FREE valuation!

Our team is ready to help you sell your home for the highest possible price ASAP

"My job is to find and attract mastery-based agents to the office, protect the culture, and make sure everyone is happy! "






