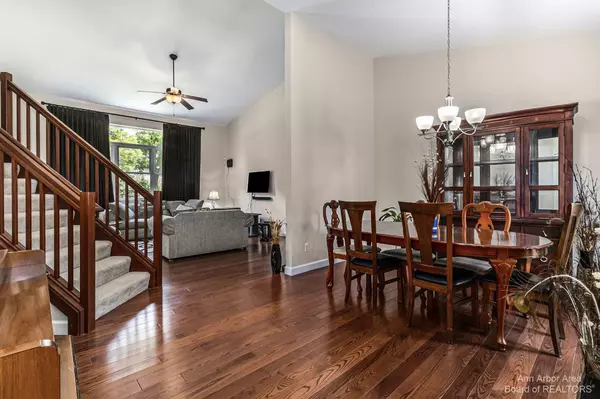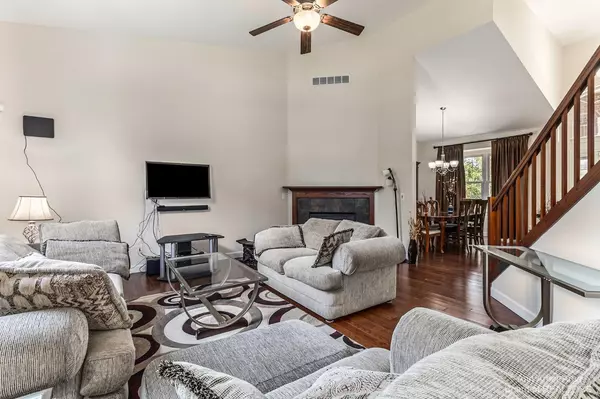$632,000
$629,900
0.3%For more information regarding the value of a property, please contact us for a free consultation.
5 Beds
4 Baths
2,704 SqFt
SOLD DATE : 08/19/2022
Key Details
Sold Price $632,000
Property Type Single Family Home
Sub Type Single Family Residence
Listing Status Sold
Purchase Type For Sale
Square Footage 2,704 sqft
Price per Sqft $233
Municipality Pittsfield Charter Twp
Subdivision Kirtland Hills Condo
MLS Listing ID 23121090
Sold Date 08/19/22
Style Colonial
Bedrooms 5
Full Baths 3
Half Baths 1
HOA Fees $20/ann
HOA Y/N true
Originating Board Michigan Regional Information Center (MichRIC)
Year Built 2012
Annual Tax Amount $9,050
Tax Year 2022
Lot Size 10,062 Sqft
Acres 0.23
Property Description
Built in 2012, this spacious and light 2 story with covered front entry is loaded with the features you are looking for! Wood flooring through most of 1st floor. Great Room with gas fireplace, formal dining + breakfast room with access to the patio. 1st floor laundry and huge kitchen with island, granite, SS appliances, pantry. First floor home office with glass door & walk-in closet. Upstairs the primary suite has vaulted ceiling, two walk-in closets and a private bath with dual sink vanity, jetted tub and separate shower. 3 additional upper level bedrooms all with large closets. Fabulous finished basement had carpet replaced a year ago and features rec rm, 5th bedroom, 3rd full bath, 2 egress windows and large storage/utility rm. Pittsfield Twp w/lower taxes than city yet close to shopp shopping, downtown, & I-94 access. Ann Arbor Schools. Closing/Poss can be by about Aug. 19., Primary Bath, Rec Room: Finished
Location
State MI
County Washtenaw
Area Ann Arbor/Washtenaw - A
Direction bet. W. Ellsworth and Burnham
Rooms
Basement Full
Interior
Interior Features Ceiling Fans, Ceramic Floor, Garage Door Opener, Hot Tub Spa, Wood Floor, Eat-in Kitchen
Heating Forced Air, Natural Gas, None
Cooling Central Air
Fireplaces Number 1
Fireplaces Type Gas Log
Fireplace true
Window Features Window Treatments
Appliance Dryer, Washer, Disposal, Dishwasher, Microwave, Oven, Range, Refrigerator
Laundry Main Level
Exterior
Exterior Feature Patio
Garage Attached
Utilities Available Storm Sewer Available, Natural Gas Connected, Cable Connected
View Y/N No
Parking Type Attached
Garage Yes
Building
Lot Description Sidewalk, Site Condo
Story 2
Sewer Public Sewer
Water Public
Architectural Style Colonial
Structure Type Vinyl Siding,Brick
New Construction No
Schools
Elementary Schools Bryant-Pattengill
Middle Schools Tappan
High Schools Pioneer
School District Ann Arbor
Others
Tax ID L-12-07-406-042
Acceptable Financing Cash, Conventional
Listing Terms Cash, Conventional
Read Less Info
Want to know what your home might be worth? Contact us for a FREE valuation!

Our team is ready to help you sell your home for the highest possible price ASAP

"My job is to find and attract mastery-based agents to the office, protect the culture, and make sure everyone is happy! "






