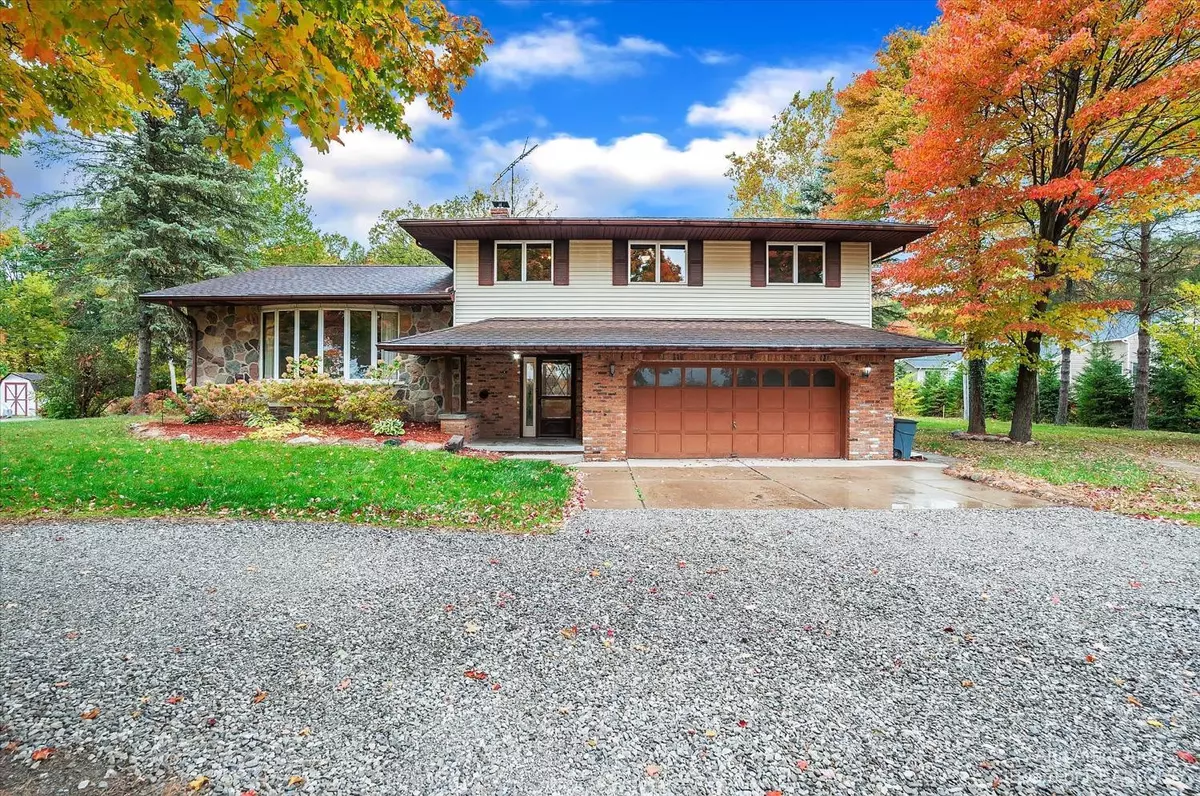$441,500
$439,000
0.6%For more information regarding the value of a property, please contact us for a free consultation.
4 Beds
3 Baths
2,735 SqFt
SOLD DATE : 04/12/2023
Key Details
Sold Price $441,500
Property Type Single Family Home
Sub Type Single Family Residence
Listing Status Sold
Purchase Type For Sale
Square Footage 2,735 sqft
Price per Sqft $161
Municipality Canton Twp
MLS Listing ID 23122346
Sold Date 04/12/23
Style Colonial
Bedrooms 4
Full Baths 2
Half Baths 1
HOA Y/N false
Originating Board Michigan Regional Information Center (MichRIC)
Year Built 1978
Annual Tax Amount $1,714
Tax Year 2022
Lot Size 2.030 Acres
Acres 2.03
Property Description
Nestled on 2.03 acres, the home features nearly 3,000 sq ft, 4 bedroom, and 2.5 baths. Entering the front door brings you to a large foyer area with access to the large living room with a beautiful fireplace, a half bath, and laundry room. Just off the living room is a enclosed 4 season room. Walking upstairs brings you to the main level which features a large family room with excellent natural lighting. Just around the corner you will find an adequately sized dining area and kitchen which has been newly painted, and features a new counter top as well as a new gas cooktop, double oven, and window overlooking your large backyard. Moving to the upper level you will find a full bathroom just off the stairs and 4 bedrooms. The Master Suite at the end of the hall features a nicely remodeled ful full bathroom. There is new paint in a neutral tone throughout the home. The finished basement has a lot of potential and features 705 sq feet with ample storage space and access to utilities. Outside features include a large lot with mature trees, a play area, two sheds and two large outbuildings (both are 1,200 sq ft each). The large outbuilding closer to the home features a wood burning stove, concrete floor and 220 Hookup. Schedule today! full bathroom. There is new paint in a neutral tone throughout the home. The finished basement has a lot of potential and features 705 sq feet with ample storage space and access to utilities. Outside features include a large lot with mature trees, a play area, two sheds and two large outbuildings (both are 1,200 sq ft each). The large outbuilding closer to the home features a wood burning stove, concrete floor and 220 Hookup. Schedule today!
Location
State MI
County Wayne
Area Ann Arbor/Washtenaw - A
Direction Michigan Ave to Denton
Rooms
Other Rooms Second Garage, Shed(s), Pole Barn
Interior
Interior Features Attic Fan, Ceiling Fans, Central Vacuum, Ceramic Floor, Garage Door Opener, Laminate Floor, Water Softener/Owned, Eat-in Kitchen
Heating Hot Water, Natural Gas
Cooling Central Air
Fireplaces Number 1
Fireplaces Type Wood Burning, Gas Log
Fireplace true
Window Features Window Treatments
Appliance Oven, Range, Refrigerator
Laundry Main Level
Exterior
Exterior Feature Porch(es), Patio, Deck(s)
Garage Attached
Pool Outdoor/Above
Utilities Available Natural Gas Connected, Cable Connected
View Y/N No
Parking Type Attached
Garage Yes
Building
Sewer Septic System, Public Sewer
Water Well
Architectural Style Colonial
Structure Type Vinyl Siding,Brick
New Construction No
Schools
School District Van Buren
Others
Tax ID 71-121-99-0015-700
Acceptable Financing Cash, FHA, VA Loan, Conventional
Listing Terms Cash, FHA, VA Loan, Conventional
Read Less Info
Want to know what your home might be worth? Contact us for a FREE valuation!

Our team is ready to help you sell your home for the highest possible price ASAP

"My job is to find and attract mastery-based agents to the office, protect the culture, and make sure everyone is happy! "






