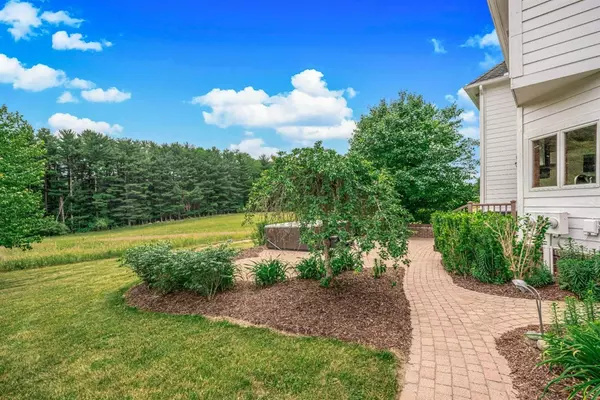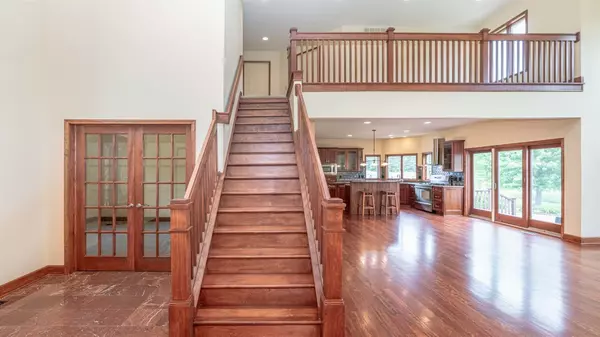$615,000
$630,000
2.4%For more information regarding the value of a property, please contact us for a free consultation.
4 Beds
4 Baths
3,523 SqFt
SOLD DATE : 08/30/2021
Key Details
Sold Price $615,000
Property Type Single Family Home
Sub Type Single Family Residence
Listing Status Sold
Purchase Type For Sale
Square Footage 3,523 sqft
Price per Sqft $174
Municipality Webster Twp
MLS Listing ID 23123932
Sold Date 08/30/21
Bedrooms 4
Full Baths 3
Half Baths 1
HOA Y/N false
Originating Board Michigan Regional Information Center (MichRIC)
Year Built 2004
Annual Tax Amount $9,311
Tax Year 2021
Lot Size 2.770 Acres
Acres 2.77
Lot Dimensions 1000' x 134' irregular
Property Description
Looking for some tranquility? Explore this impressive 4 bedroom custom-built home with entry level owner's suite and huge walkout basement in scenic Webster Township with popular Dexter Schools! A massive two story foyer and great room greet you, with a wall of windows bathing the living area with loads of natural light. Much of the main level flooring features newly refinished, gorgeous African cherry wide plank hardwood. Open concept living extends through the eating area and spacious gourmet kitchen boasting cherry cabinetry, granite counters, SS appliances, double oven with designer hood, and prep island. A private office with reliable high speed internet and fully updated laundry room/mud room with new cabinets complete the entry level. Stroll up the lovely wood tread stairs to find 3 3 more bedrooms and full bath. The partially finished walkout basement has radiant floor heat, a full bath, egress window, daylight windows and door wall to patio making it a great space to finish as you desire. Check out the video tour and schedule your visit today!, Primary Bath 3 more bedrooms and full bath. The partially finished walkout basement has radiant floor heat, a full bath, egress window, daylight windows and door wall to patio making it a great space to finish as you desire. Check out the video tour and schedule your visit today!, Primary Bath
Location
State MI
County Washtenaw
Area Ann Arbor/Washtenaw - A
Direction North off Walsh onto Stoneview between Scully and Merrill
Rooms
Basement Daylight, Walk Out, Full
Interior
Interior Features Ceiling Fans, Ceramic Floor, Garage Door Opener, Generator, Hot Tub Spa, Water Softener/Owned, Wood Floor, Eat-in Kitchen
Heating Geothermal, Radiant Floor
Cooling Central Air
Fireplaces Number 1
Fireplaces Type Gas Log
Fireplace true
Window Features Window Treatments
Appliance Dryer, Washer, Disposal, Dishwasher, Microwave, Oven, Range, Refrigerator
Laundry Main Level
Exterior
Exterior Feature Patio
Garage Attached
Garage Spaces 3.0
Utilities Available Cable Connected
View Y/N No
Parking Type Attached
Garage Yes
Building
Sewer Septic System
Water Well
Structure Type Wood Siding,Stone,Brick
New Construction No
Schools
School District Dexter
Others
Tax ID C-03-03-400-039
Acceptable Financing Cash, Conventional
Listing Terms Cash, Conventional
Read Less Info
Want to know what your home might be worth? Contact us for a FREE valuation!

Our team is ready to help you sell your home for the highest possible price ASAP

"My job is to find and attract mastery-based agents to the office, protect the culture, and make sure everyone is happy! "






