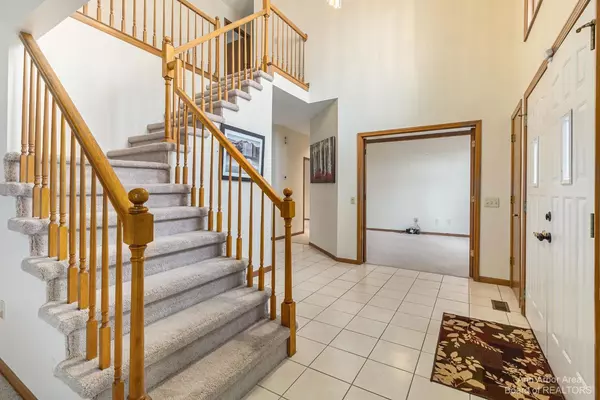$520,000
$530,000
1.9%For more information regarding the value of a property, please contact us for a free consultation.
4 Beds
3 Baths
3,094 SqFt
SOLD DATE : 08/08/2023
Key Details
Sold Price $520,000
Property Type Single Family Home
Sub Type Single Family Residence
Listing Status Sold
Purchase Type For Sale
Square Footage 3,094 sqft
Price per Sqft $168
Municipality Canton Twp
Subdivision Lyndon Village Sub 1
MLS Listing ID 23121263
Sold Date 08/08/23
Style Colonial
Bedrooms 4
Full Baths 2
Half Baths 1
HOA Fees $27/ann
HOA Y/N true
Originating Board Michigan Regional Information Center (MichRIC)
Year Built 1993
Annual Tax Amount $8,808
Tax Year 2023
Lot Size 0.402 Acres
Acres 0.4
Property Description
Conveniently located just a short drive from Ford Road shopping and dining, this Lyndon Village contemporary colonial home nestled at the end of a quiet cul de sac is ready for you to move in and make it your own! A gracious 2-story foyer welcomes you and leads to the private study with French doors to the right, the formal living and dining rooms to the left, or straight ahead into the eat-in kitchen with granite counters and newer appliances. Next door is an expansive family room with cozy fireplace and room for a reading nook. Enjoy your morning coffee or dinner al fresco on the screened porch out back overlooking the yard. Laundry and powder rooms complete the main level. Upstairs are 4 comfortable bedrooms, including the primary suite with loads of closet space and a private full bath bath with dual vanity, spa tub, and separate shower. Three more bedrooms share a second full hallway bath. The finished basement is ready for movies, games, and dance parties! Plus, this level has its own full bath and a nonconforming bedroom (or secluded office). Outside, you'll enjoy nearly half an acre of land for games and gardening. Easy access to M-14, I-275, and beyond. Settle in before summer parties start - schedule your showing today!, Primary Bath, Rec Room: Finished bath with dual vanity, spa tub, and separate shower. Three more bedrooms share a second full hallway bath. The finished basement is ready for movies, games, and dance parties! Plus, this level has its own full bath and a nonconforming bedroom (or secluded office). Outside, you'll enjoy nearly half an acre of land for games and gardening. Easy access to M-14, I-275, and beyond. Settle in before summer parties start - schedule your showing today!, Primary Bath, Rec Room: Finished
Location
State MI
County Wayne
Area Ann Arbor/Washtenaw - A
Direction Beck to Lyndon to Briargate to Ashley or Warren to Briargate to Ashley
Rooms
Basement Full
Interior
Interior Features Ceiling Fans, Ceramic Floor, Garage Door Opener, Eat-in Kitchen
Heating Forced Air, Natural Gas, None
Cooling Central Air
Fireplaces Number 1
Fireplace true
Window Features Window Treatments
Appliance Disposal, Dishwasher, Oven, Range, Refrigerator
Laundry Main Level
Exterior
Garage Attached
Garage Spaces 3.0
Utilities Available Storm Sewer Available, Natural Gas Connected, Cable Connected
Amenities Available Detached Unit
View Y/N No
Parking Type Attached
Garage Yes
Building
Lot Description Sidewalk, Site Condo
Story 2
Sewer Public Sewer
Water Public
Architectural Style Colonial
Structure Type Brick
New Construction No
Others
Tax ID 71-015-03-0019-000
Acceptable Financing Cash, Conventional
Listing Terms Cash, Conventional
Read Less Info
Want to know what your home might be worth? Contact us for a FREE valuation!

Our team is ready to help you sell your home for the highest possible price ASAP

"My job is to find and attract mastery-based agents to the office, protect the culture, and make sure everyone is happy! "






