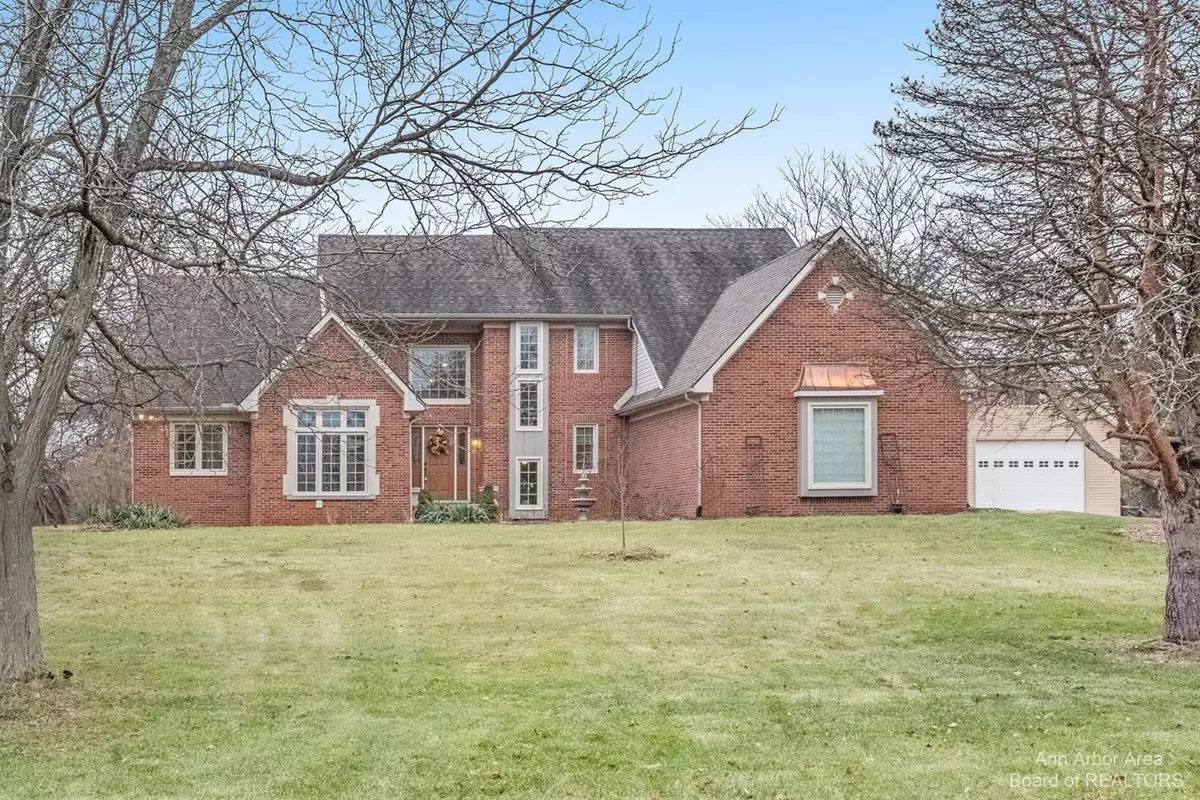$670,000
$679,000
1.3%For more information regarding the value of a property, please contact us for a free consultation.
5 Beds
4 Baths
2,680 SqFt
SOLD DATE : 08/01/2022
Key Details
Sold Price $670,000
Property Type Single Family Home
Sub Type Single Family Residence
Listing Status Sold
Purchase Type For Sale
Square Footage 2,680 sqft
Price per Sqft $250
Municipality York Twp
MLS Listing ID 54243
Sold Date 08/01/22
Style Contemporary
Bedrooms 5
Full Baths 3
Half Baths 1
HOA Y/N false
Originating Board Michigan Regional Information Center (MichRIC)
Year Built 1991
Annual Tax Amount $8,351
Tax Year 2021
Lot Size 2.970 Acres
Acres 2.97
Property Description
Over 4000 square feet of living space. Saline Schools. York township Taxes. Welcome home to this spacious executive style home that sits on almost 3 acres. Looking for serenity, but proximity to everything with Saline schools? Look no further! Walk into the welcoming entry with high ceilings, Office with french doors, built-ins and large windows for great light. The kitchen has granite countertops, stainless steel appliances, eat-in kitchen with views of the backyard and a huge walk in pantry. Primary bedroom suite on the first floor with a walk-in closet, walk-in shower and claw foot tub. Upstairs you will find 3 nicely sized bedrooms with large closets and another full bathroom. The lower level has a second living area, spacious bar area with mini frig and lots of cabinets, the 5th bedroom could be a suite with a sitting room and full bathroom. Plus lots of storage! Outside you will find an outbuilding that has electricity, heated cold and hot water, bathroom with an upstairs bonus room that could be finished. Walk across the street to Sandra Richardson Park to walk the trails or kick the soccer ball around., Primary Bath bedroom could be a suite with a sitting room and full bathroom. Plus lots of storage! Outside you will find an outbuilding that has electricity, heated cold and hot water, bathroom with an upstairs bonus room that could be finished. Walk across the street to Sandra Richardson Park to walk the trails or kick the soccer ball around., Primary Bath
Location
State MI
County Washtenaw
Area Ann Arbor/Washtenaw - A
Direction South of Willis off of Platt. Across from Sandra Richardson Park.
Rooms
Other Rooms Second Garage
Basement Full
Interior
Interior Features Ceiling Fans, Central Vacuum, Ceramic Floor, Garage Door Opener, Guest Quarters, Wood Floor, Eat-in Kitchen
Heating Forced Air, Natural Gas
Cooling Central Air
Fireplaces Number 1
Fireplace true
Window Features Window Treatments
Appliance Dryer, Washer, Disposal, Dishwasher, Microwave, Oven, Range, Refrigerator
Laundry Main Level
Exterior
Exterior Feature Deck(s)
Garage Attached
Garage Spaces 3.0
Utilities Available Natural Gas Connected, Cable Connected
View Y/N No
Parking Type Attached
Garage Yes
Building
Story 1
Sewer Septic System
Water Well
Architectural Style Contemporary
Structure Type Vinyl Siding,Brick
New Construction No
Schools
School District Saline
Others
Tax ID S-19-10-100-027
Acceptable Financing Cash, FHA, VA Loan, Rural Development, Conventional
Listing Terms Cash, FHA, VA Loan, Rural Development, Conventional
Read Less Info
Want to know what your home might be worth? Contact us for a FREE valuation!

Our team is ready to help you sell your home for the highest possible price ASAP

"My job is to find and attract mastery-based agents to the office, protect the culture, and make sure everyone is happy! "






