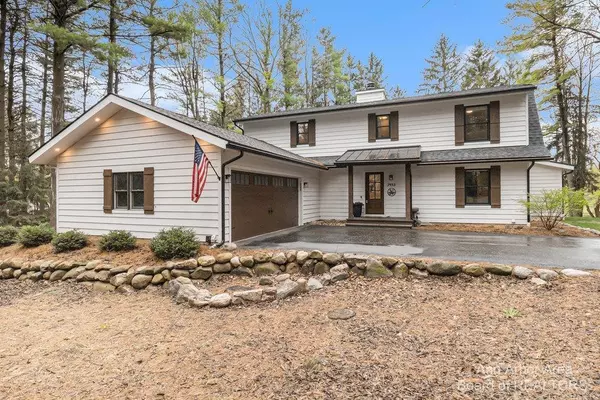$1,155,000
$1,050,000
10.0%For more information regarding the value of a property, please contact us for a free consultation.
5 Beds
5 Baths
3,393 SqFt
SOLD DATE : 06/05/2023
Key Details
Sold Price $1,155,000
Property Type Single Family Home
Sub Type Single Family Residence
Listing Status Sold
Purchase Type For Sale
Square Footage 3,393 sqft
Price per Sqft $340
Municipality Scio Twp
Subdivision Saginaw Hills South
MLS Listing ID 23128921
Sold Date 06/05/23
Style Other
Bedrooms 5
Full Baths 4
Half Baths 1
HOA Fees $29/ann
HOA Y/N true
Originating Board Michigan Regional Information Center (MichRIC)
Year Built 1989
Annual Tax Amount $11,671
Tax Year 2023
Lot Size 1.090 Acres
Acres 1.09
Property Description
Offers due by 5pm on 4/24! This stunning Saginaw Hills home has been completely transformed into the modern rustic farmhouse you've been lookig for! Nestled on 1+ acre on the popular west side of AA, this home boasts new Andersen windows, new roof, new tankless water heater, new septic field, and a renovated kitchen that is open to the two-story great room, dining area, and wet bar for the ultimate entertaining experience. The chef's kitchen features a double-oven, 6-burner cooktop, custom hood vent, and massive island workspace with seating. Nearly every room features sweeping pond and nature views. Enjoy the same views from the Trex deck and firepit area out back, or enjoy a private dinner al fresco in the 3-season porch or on the side deck (with gas line) surrounded by mature trees. The There are two owners' suites - one on the main level (ADA-compliant) and another upstairs, perfect for guests. Two more bedrooms share an updated full bath upstairs, while the second main level bedroom is a perfect home office. The finished LL has a second full kitchen, family room with adjoining dining area, and 6th bedroom currently used as a gym. Nearly everything in this home is new in the last 4 years, so you can move in and enjoy!, Primary Bath, Rec Room: Finished There are two owners' suites - one on the main level (ADA-compliant) and another upstairs, perfect for guests. Two more bedrooms share an updated full bath upstairs, while the second main level bedroom is a perfect home office. The finished LL has a second full kitchen, family room with adjoining dining area, and 6th bedroom currently used as a gym. Nearly everything in this home is new in the last 4 years, so you can move in and enjoy!, Primary Bath, Rec Room: Finished
Location
State MI
County Washtenaw
Area Ann Arbor/Washtenaw - A
Direction W. Liberty Road to Skyhawk Boulevard to N. Michael Road
Rooms
Basement Full
Interior
Interior Features Ceiling Fans, Ceramic Floor, Garage Door Opener, Laminate Floor, Water Softener/Owned, Wood Floor, Eat-in Kitchen
Heating Forced Air, Natural Gas
Cooling Central Air
Fireplaces Number 1
Fireplaces Type Wood Burning
Fireplace true
Window Features Skylight(s),Window Treatments
Appliance Disposal, Dishwasher, Microwave, Oven, Range, Refrigerator
Laundry Main Level
Exterior
Exterior Feature Porch(es), Deck(s)
Garage Attached
Utilities Available Natural Gas Connected, Cable Connected
View Y/N No
Parking Type Attached
Garage Yes
Building
Story 2
Sewer Septic System
Water Well
Architectural Style Other
Structure Type Wood Siding
New Construction No
Schools
Elementary Schools Lakewood
Middle Schools Slauson
High Schools Pioneer
School District Ann Arbor
Others
HOA Fee Include Snow Removal
Tax ID H-08-35-165-010
Acceptable Financing Cash, Conventional
Listing Terms Cash, Conventional
Read Less Info
Want to know what your home might be worth? Contact us for a FREE valuation!

Our team is ready to help you sell your home for the highest possible price ASAP

"My job is to find and attract mastery-based agents to the office, protect the culture, and make sure everyone is happy! "






