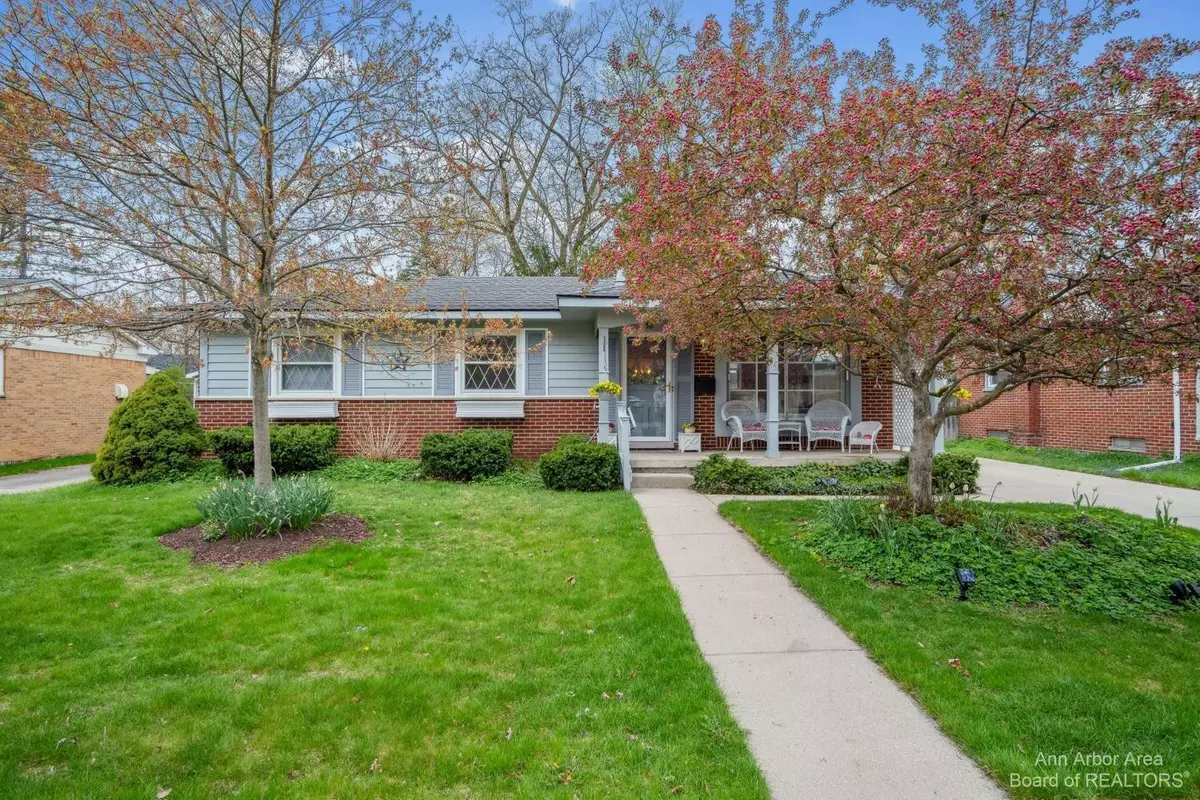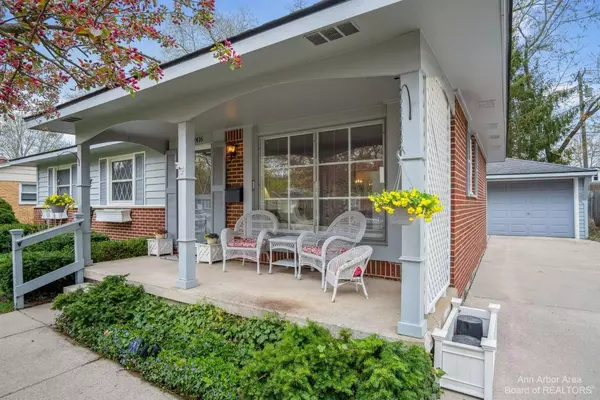$370,000
$370,000
For more information regarding the value of a property, please contact us for a free consultation.
3 Beds
2 Baths
1,008 SqFt
SOLD DATE : 06/30/2023
Key Details
Sold Price $370,000
Property Type Single Family Home
Sub Type Single Family Residence
Listing Status Sold
Purchase Type For Sale
Square Footage 1,008 sqft
Price per Sqft $367
Municipality Ann Arbor
Subdivision Pittsfield Hills
MLS Listing ID 23128966
Sold Date 06/30/23
Style Ranch
Bedrooms 3
Full Baths 1
Half Baths 1
HOA Y/N false
Originating Board Michigan Regional Information Center (MichRIC)
Year Built 1960
Annual Tax Amount $3,796
Tax Year 2023
Lot Size 7,405 Sqft
Acres 0.17
Property Description
Highest and Best due 3pm 6/2. What a sweet house! This updated Forestbrooke ranch is just around the corner from the neighborhood pool and Sylvan Park. From the large front porch that spans the house, to the new Trex deck, this is an oasis with a fenced backyard full of trees lawn, and landscaping - check out the swing! - and a new hot tub with pergola that can be accessed through a patio door right from the main bedroom. A classic single-story floorplan with hardwood, 3 br and a remodeled full bathroom, PLUS a lovely 1/2 bath off the main BR with beautiful tile floor. New LVP flooring in the kitchen which features tile backsplash, garden window, updated appliances and solid-surface countertop. The partially finished, full basement is clean and dry, with an office space, great storage and glass block windows. The foundation was professionally supported and under warranty. Many vinyl replacement windows throughout; HVAC and hot water all new in 2016. Want to park your RV/Camper? There's updated electrical for that! Tastefully decorated with beadboard, crown molding, updated lighting and a cool palette, the home has a fresh cottage vibe that you can move right into., Rec Room: Partially Finished, Rec Room: Finished glass block windows. The foundation was professionally supported and under warranty. Many vinyl replacement windows throughout; HVAC and hot water all new in 2016. Want to park your RV/Camper? There's updated electrical for that! Tastefully decorated with beadboard, crown molding, updated lighting and a cool palette, the home has a fresh cottage vibe that you can move right into., Rec Room: Partially Finished, Rec Room: Finished
Location
State MI
County Washtenaw
Area Ann Arbor/Washtenaw - A
Direction Between Washtenaw and Packard off Yost.
Rooms
Basement Full
Interior
Interior Features Ceiling Fans, Ceramic Floor, Garage Door Opener, Hot Tub Spa, Wood Floor, Eat-in Kitchen
Heating Forced Air, Natural Gas
Cooling Central Air
Fireplace false
Window Features Window Treatments
Appliance Dryer, Washer, Disposal, Dishwasher, Oven, Range, Refrigerator
Laundry Lower Level
Exterior
Exterior Feature Fenced Back, Porch(es), Deck(s)
Garage Spaces 1.0
Utilities Available Natural Gas Connected, Cable Connected
View Y/N No
Garage Yes
Building
Story 1
Sewer Public Sewer
Water Public
Architectural Style Ranch
Structure Type Vinyl Siding,Brick
New Construction No
Schools
Elementary Schools Pittsfield
Middle Schools Scarlett
High Schools Huron
School District Ann Arbor
Others
Tax ID 09-12-02-406-013
Acceptable Financing Cash, VA Loan, Conventional
Listing Terms Cash, VA Loan, Conventional
Read Less Info
Want to know what your home might be worth? Contact us for a FREE valuation!

Our team is ready to help you sell your home for the highest possible price ASAP

"My job is to find and attract mastery-based agents to the office, protect the culture, and make sure everyone is happy! "






