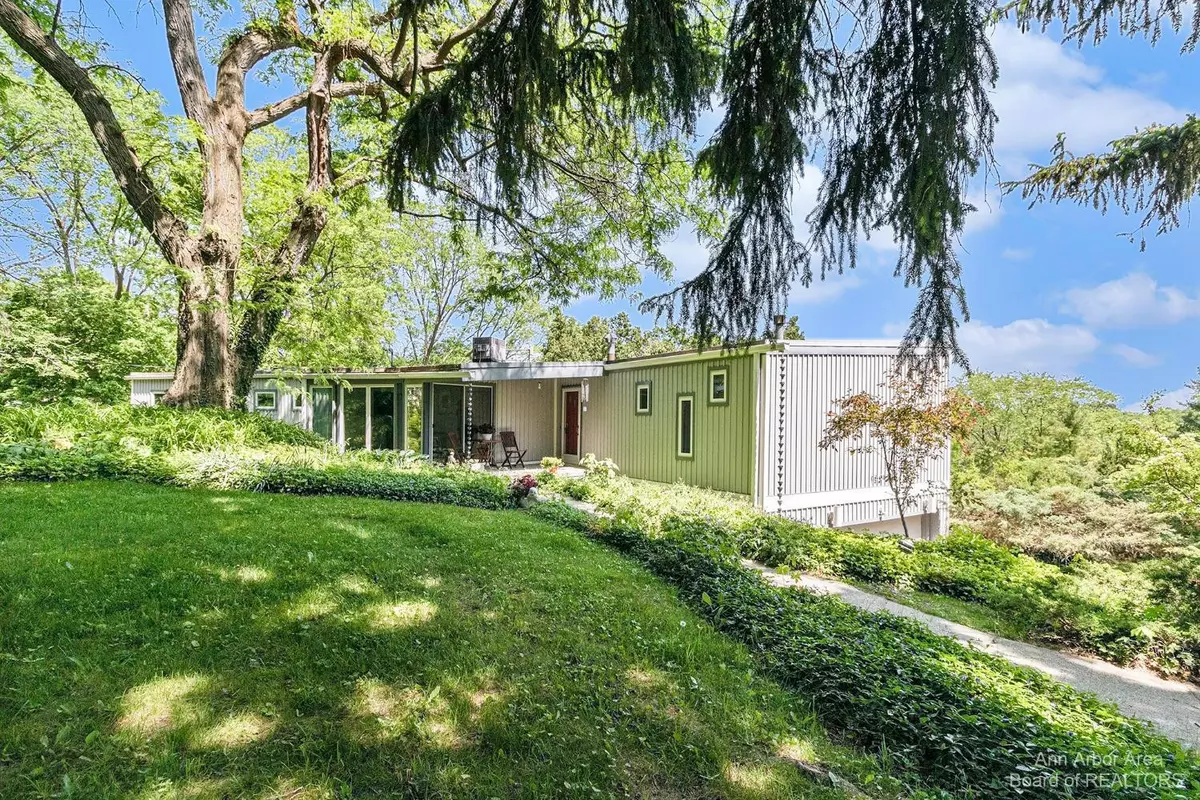$823,500
$790,000
4.2%For more information regarding the value of a property, please contact us for a free consultation.
4 Beds
3 Baths
2,365 SqFt
SOLD DATE : 07/11/2023
Key Details
Sold Price $823,500
Property Type Single Family Home
Sub Type Single Family Residence
Listing Status Sold
Purchase Type For Sale
Square Footage 2,365 sqft
Price per Sqft $348
Municipality Ann Arbor
Subdivision Huron View Hills
MLS Listing ID 23129514
Sold Date 07/11/23
Style Contemporary
Bedrooms 4
Full Baths 3
HOA Y/N false
Originating Board Michigan Regional Information Center (MichRIC)
Year Built 1958
Annual Tax Amount $8,489
Tax Year 2023
Lot Size 0.580 Acres
Acres 0.58
Property Description
OFFER DEADLINE 1:00PM ANN ARBOR TIME ON MONDAY JUNE 19. Cool Mid-Century modern raised ranch is located on a beautiful .58 acre lot just north of Water Hill & close to Bluffs Nature Area & Hunt Park. An open design Techbuilt home set privately on a lush hilltop overlooking mature trees w/remarkable skyline views, it doesn't get better! Featuring a modernist model approach w/multiple updates, the exterior walls are weight bearing & showcase an open flr plan w/vaulted ceilings, walls of windows, hrdwd flrs & awesome views from new deck. Spacious, sunlit great rm, work of art'' fireplace & exposed duct work w/attractive wood ceiling. Newer efficient kitchen has maple cabinets, granite ctops & SS appls. Open to ample dining area w/blt-in custom buffet. Former screen porch is now a multiuse 4 s season room. Bdrm wing offers 3 bdrms & 2 baths w/skylight, incl primary suite. Pleasant lower level features 4th bdrm & chic new 3rd bath along w/a roomy fam rm w/windows & blt-in bar w/maple cabinets & bar frig. So many improvements & updates to this special home incl expanded Azek deck, windows, steel siding, electric panel, insulation & more! This awesome home blends seamlessly w/the endless native perennials & plants & winding cedar paths., Primary Bath, Rec Room: Finished season room. Bdrm wing offers 3 bdrms & 2 baths w/skylight, incl primary suite. Pleasant lower level features 4th bdrm & chic new 3rd bath along w/a roomy fam rm w/windows & blt-in bar w/maple cabinets & bar frig. So many improvements & updates to this special home incl expanded Azek deck, windows, steel siding, electric panel, insulation & more! This awesome home blends seamlessly w/the endless native perennials & plants & winding cedar paths., Primary Bath, Rec Room: Finished
Location
State MI
County Washtenaw
Area Ann Arbor/Washtenaw - A
Direction Sunset Rd to Orkney Dr
Rooms
Basement Walk Out, Full
Interior
Interior Features Ceiling Fans, Ceramic Floor, Garage Door Opener, Generator, Laminate Floor, Wood Floor, Eat-in Kitchen
Heating Hot Water, Forced Air, Natural Gas, Radiant Floor
Cooling Central Air
Fireplaces Number 1
Fireplaces Type Wood Burning
Fireplace true
Window Features Skylight(s),Window Treatments
Appliance Dryer, Washer, Disposal, Dishwasher, Oven, Range, Refrigerator
Exterior
Exterior Feature Porch(es), Deck(s)
Garage Attached
Garage Spaces 2.0
Utilities Available Storm Sewer Available, Natural Gas Connected, Cable Connected
View Y/N No
Parking Type Attached
Garage Yes
Building
Sewer Public Sewer
Water Public
Architectural Style Contemporary
Structure Type Other
New Construction No
Schools
Elementary Schools Wines
Middle Schools Forsythe
High Schools Skyline
School District Ann Arbor
Others
Tax ID 09-09-20-204-016
Acceptable Financing Cash, Conventional
Listing Terms Cash, Conventional
Read Less Info
Want to know what your home might be worth? Contact us for a FREE valuation!

Our team is ready to help you sell your home for the highest possible price ASAP

"My job is to find and attract mastery-based agents to the office, protect the culture, and make sure everyone is happy! "






