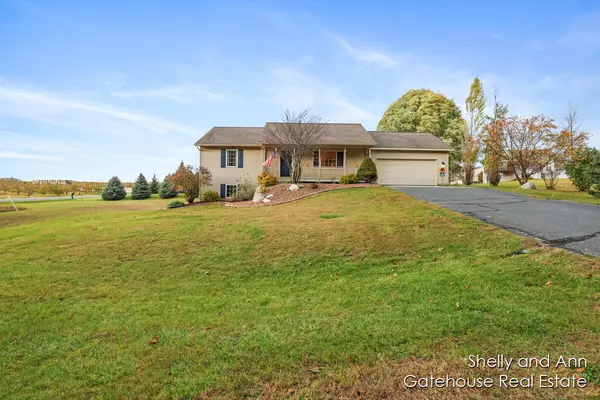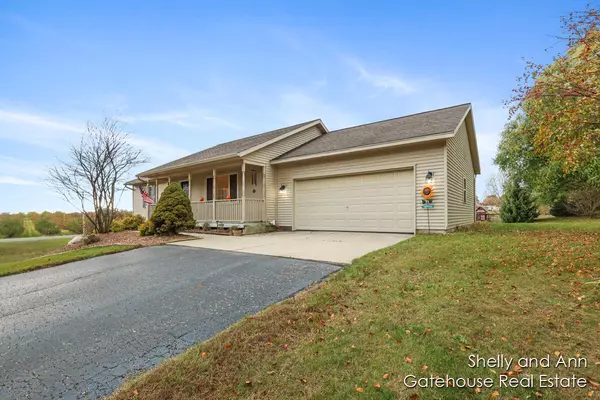$300,000
$300,000
For more information regarding the value of a property, please contact us for a free consultation.
4 Beds
2 Baths
2,126 SqFt
SOLD DATE : 11/27/2023
Key Details
Sold Price $300,000
Property Type Single Family Home
Sub Type Single Family Residence
Listing Status Sold
Purchase Type For Sale
Square Footage 2,126 sqft
Price per Sqft $141
Municipality Eureka Twp
Subdivision Green Timbers
MLS Listing ID 23141402
Sold Date 11/27/23
Style Ranch
Bedrooms 4
Full Baths 1
Half Baths 1
HOA Fees $58/ann
HOA Y/N true
Originating Board Michigan Regional Information Center (MichRIC)
Year Built 2002
Annual Tax Amount $3,075
Tax Year 2022
Lot Size 0.800 Acres
Acres 0.8
Lot Dimensions irregular
Property Description
A house is available for sale in the Greenville School district, located in Green Timbers Estates. This ranch-style home with a walk-out basement boasts a spacious backyard and has been well-maintained with updates, including new water heater and range in 2019, new dishwasher and microwave and fresh paint in 2023 It features a main floor primary bedroom and main floor laundry for convenience. The house offers a total of four bedrooms and one-and-a-half bathrooms and is equipped with natural gas. You can enjoy the views of country living with the apple orchard just across the way, yet only minutes away from retail and dining.
Location
State MI
County Montcalm
Area Montcalm County - V
Direction M-57, N on Satterlee, at the curve of Station, enter the association
Rooms
Basement Walk Out, Full
Interior
Interior Features Ceiling Fans, Kitchen Island, Pantry
Heating Forced Air, Natural Gas
Cooling Central Air
Fireplace false
Appliance Dishwasher, Microwave, Range, Refrigerator
Laundry In Bathroom, Main Level
Exterior
Exterior Feature Deck(s)
Garage Attached, Paved
Garage Spaces 2.0
Waterfront No
View Y/N No
Street Surface Paved
Parking Type Attached, Paved
Garage Yes
Building
Story 1
Sewer Septic System
Water Well
Architectural Style Ranch
Structure Type Vinyl Siding
New Construction No
Schools
School District Greenville
Others
Tax ID 59-008-240-077-00
Acceptable Financing Cash, FHA, VA Loan, Conventional
Listing Terms Cash, FHA, VA Loan, Conventional
Read Less Info
Want to know what your home might be worth? Contact us for a FREE valuation!

Our team is ready to help you sell your home for the highest possible price ASAP

"My job is to find and attract mastery-based agents to the office, protect the culture, and make sure everyone is happy! "






