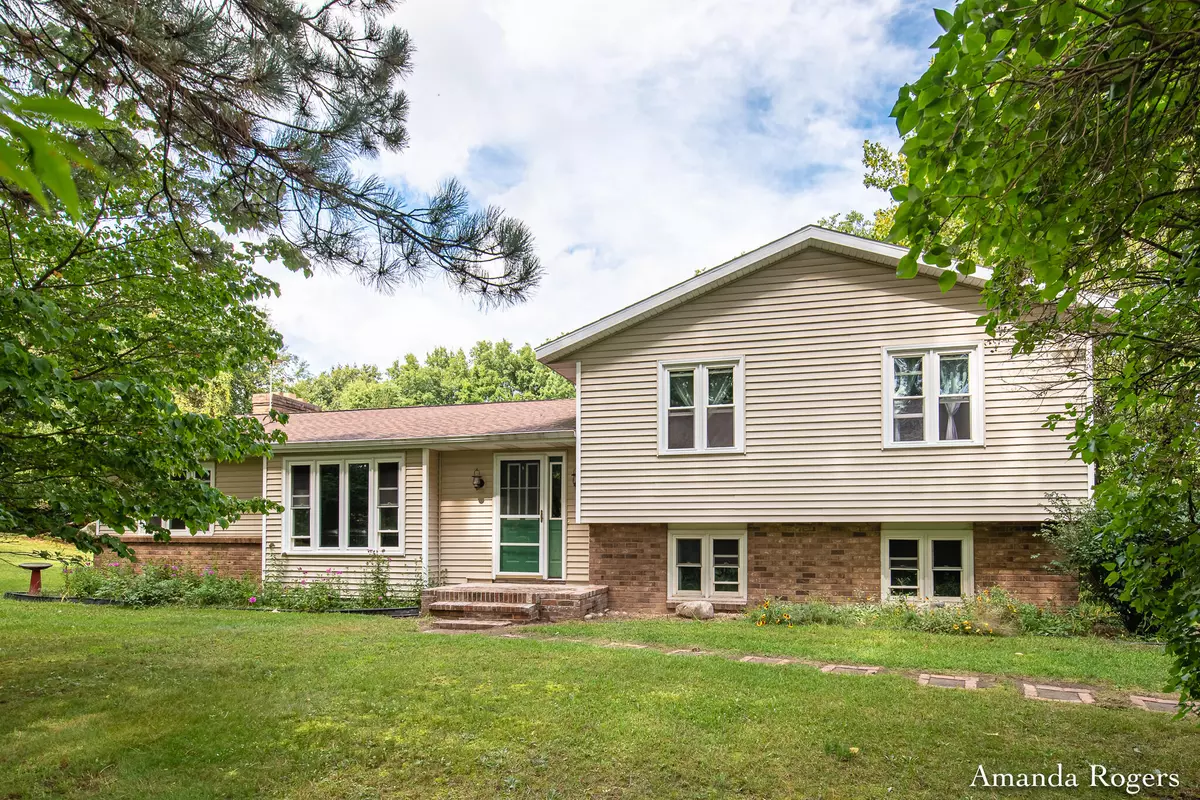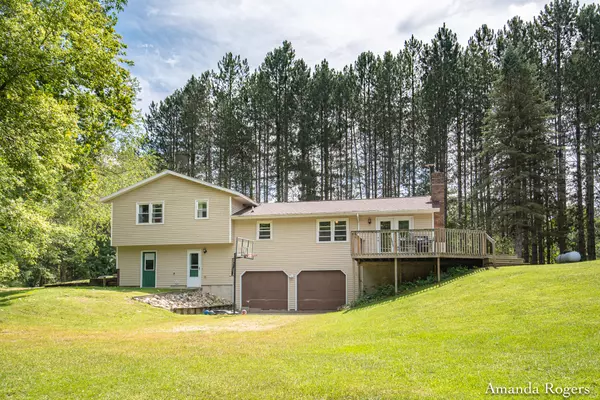$407,000
$415,000
1.9%For more information regarding the value of a property, please contact us for a free consultation.
5 Beds
3 Baths
2,148 SqFt
SOLD DATE : 12/05/2023
Key Details
Sold Price $407,000
Property Type Single Family Home
Sub Type Single Family Residence
Listing Status Sold
Purchase Type For Sale
Square Footage 2,148 sqft
Price per Sqft $189
Municipality Bowne Twp
MLS Listing ID 23132993
Sold Date 12/05/23
Style Tri-Level
Bedrooms 5
Full Baths 2
Half Baths 1
Originating Board Michigan Regional Information Center (MichRIC)
Year Built 1972
Annual Tax Amount $3,203
Tax Year 2023
Lot Size 10.000 Acres
Acres 10.0
Lot Dimensions 333 x 1287
Property Description
Welcome to 12450 108th St! Nestled on a sprawling 10-acre parcel of land, this comfortable 5-bed, 2 1/2 bath home offers a perfect blend of modern comfort and natural beauty. The main level features multiple living spaces, bright kitchen and dining room. Upstairs is a full bath, 2 bedrooms, and primary suite with it's own full bath and walk in closet. On the lower level are two more bedrooms, laundry room, mudroom, and half bath. The basement contains storage areas and the pull around garage. Outside is your dream countryside retreat! With a generous pole barn, this listing is a true gem for those seeking the perfect mix of rural tranquility and convenience. Caledonia school of choice could be an option as there is a bus pick up on the corner. Come see it today!
Location
State MI
County Kent
Area Grand Rapids - G
Direction Take baker rd south from 100th st, turn left on 108th, home will be on the left
Rooms
Other Rooms Pole Barn
Basement Daylight, Walk Out
Interior
Interior Features Attic Fan, Garage Door Opener, LP Tank Rented, Water Softener/Owned
Heating Propane, Forced Air
Fireplaces Number 1
Fireplaces Type Family
Fireplace true
Window Features Replacement
Appliance Dryer, Washer, Dishwasher, Microwave, Range, Refrigerator
Exterior
Exterior Feature Deck(s)
Garage Attached, Driveway, Gravel
Garage Spaces 2.0
Utilities Available Phone Connected
Waterfront No
View Y/N No
Street Surface Unimproved
Parking Type Attached, Driveway, Gravel
Garage Yes
Building
Lot Description Wooded, Wetland Area, Rolling Hills
Story 2
Sewer Septic System
Water Well
Architectural Style Tri-Level
Structure Type Vinyl Siding
New Construction No
Schools
School District Thornapple Kellogg
Others
Tax ID 41-24-34-400-014
Acceptable Financing Cash, Conventional
Listing Terms Cash, Conventional
Read Less Info
Want to know what your home might be worth? Contact us for a FREE valuation!

Our team is ready to help you sell your home for the highest possible price ASAP

"My job is to find and attract mastery-based agents to the office, protect the culture, and make sure everyone is happy! "






