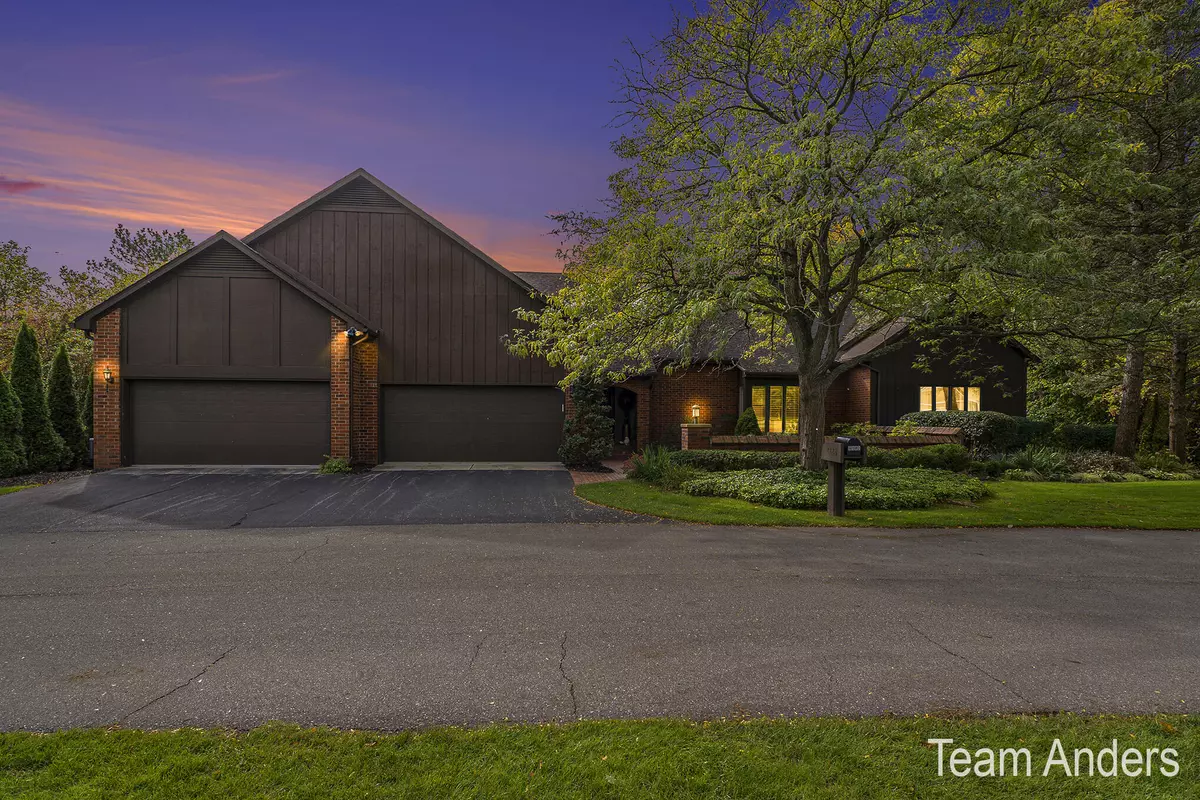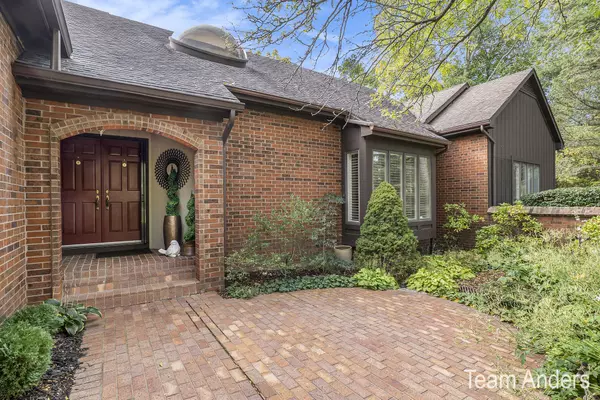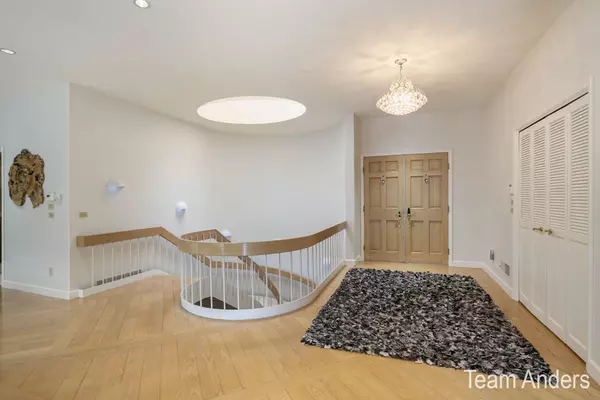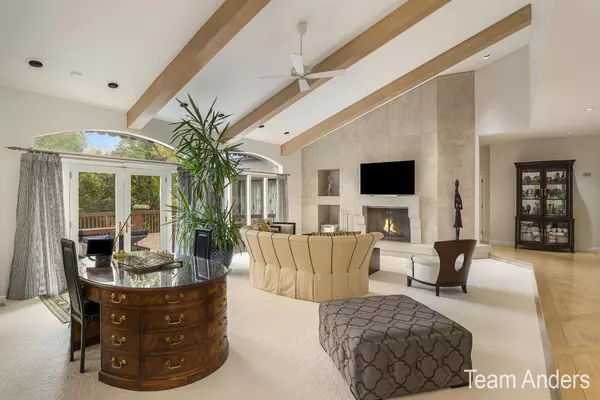$684,950
$794,900
13.8%For more information regarding the value of a property, please contact us for a free consultation.
4 Beds
6 Baths
6,415 SqFt
SOLD DATE : 12/21/2023
Key Details
Sold Price $684,950
Property Type Condo
Sub Type Condominium
Listing Status Sold
Purchase Type For Sale
Square Footage 6,415 sqft
Price per Sqft $106
Municipality Cascade Twp
Subdivision Gatehouse Condominiums
MLS Listing ID 23138258
Sold Date 12/21/23
Style Ranch
Bedrooms 4
Full Baths 5
Half Baths 1
HOA Fees $972/mo
HOA Y/N true
Originating Board Michigan Regional Information Center (MichRIC)
Year Built 1983
Annual Tax Amount $8,531
Tax Year 2022
Property Description
Welcome to the epitome of luxury living in the heart of the award-winning Forest Hills Schools district. This spectacular, large detached condo redefines modern elegance with its exquisite design and high-end finishes throughout. Boasting 4 spacious bedrooms and 5 tastefully appointed bathrooms, this home is perfect for those who appreciate the finer things in life. The open-concept floor plan seamlessly blends style and functionality, creating an inviting space for both everyday living and entertaining. Prepare to be dazzled by the kitchen of your dreams, complete with top-of-the-line appliances, custom cabinetry, and pristine countertops. Whether you're an aspiring chef or a culinary enthusiast, this kitchen is a true masterpiece. The primary suite is a sanctuary of tranquility offering a generously sized space for rest and relaxation. The en-suite bathroom is a spa-like retreat, featuring luxurious fixtures, a deep walk in shower, and a dual set-up for both owners. Entertainment enthusiasts will be delighted by the large multi-media room, boasting over $100,000 in state-of-the-art entertainment technology. Movie nights, sports events, and gaming will never be the same in this incredible space. This executive retreat also boasts a 4 stall attached heated garage and set up for whole home generators. In addition to the stunning interior, this home features a private outdoor oasis, perfect for enjoying Michigan's beautiful seasons. Whether it's morning coffee on the patio or evening gatherings on the expansive deck system, you'll find solace in the serene outdoor spaces. Conveniently located in the highly sought-after Cascade area, you'll enjoy easy access to top-rated schools, fine dining, shopping, proximty to the airport and outdoor activities. With every imaginable luxury and convenience at your fingertips, this is the place you'll be proud to call home. Don't miss your opportunity to own this impeccable condo, where high-end living meets everyday comfort. Contact us today to schedule your private tour and experience the essence of modern luxury living. a generously sized space for rest and relaxation. The en-suite bathroom is a spa-like retreat, featuring luxurious fixtures, a deep walk in shower, and a dual set-up for both owners. Entertainment enthusiasts will be delighted by the large multi-media room, boasting over $100,000 in state-of-the-art entertainment technology. Movie nights, sports events, and gaming will never be the same in this incredible space. This executive retreat also boasts a 4 stall attached heated garage and set up for whole home generators. In addition to the stunning interior, this home features a private outdoor oasis, perfect for enjoying Michigan's beautiful seasons. Whether it's morning coffee on the patio or evening gatherings on the expansive deck system, you'll find solace in the serene outdoor spaces. Conveniently located in the highly sought-after Cascade area, you'll enjoy easy access to top-rated schools, fine dining, shopping, proximty to the airport and outdoor activities. With every imaginable luxury and convenience at your fingertips, this is the place you'll be proud to call home. Don't miss your opportunity to own this impeccable condo, where high-end living meets everyday comfort. Contact us today to schedule your private tour and experience the essence of modern luxury living.
Location
State MI
County Kent
Area Grand Rapids - G
Direction 28th to Charlevoix, S to Gatehouse, E to S Gatehouse, Follow to home on S side of Street
Rooms
Basement Walk Out, Other
Interior
Interior Features Ceramic Floor, Garage Door Opener, Sauna, Security System, Wet Bar, Wood Floor, Kitchen Island, Eat-in Kitchen, Pantry
Heating Forced Air, Natural Gas
Cooling Central Air
Fireplaces Number 2
Fireplaces Type Gas Log, Living, Family
Fireplace true
Window Features Garden Window(s)
Appliance Dryer, Washer, Disposal, Cook Top, Dishwasher, Oven, Refrigerator
Laundry Laundry Room, Main Level
Exterior
Exterior Feature Patio, Deck(s)
Garage Attached, Paved
Garage Spaces 4.0
Amenities Available Pets Allowed, Detached Unit
Waterfront No
View Y/N No
Street Surface Paved
Parking Type Attached, Paved
Garage Yes
Building
Story 1
Sewer Public Sewer
Water Public
Architectural Style Ranch
Structure Type Wood Siding,Brick
New Construction No
Schools
School District Forest Hills
Others
HOA Fee Include Water,Trash,Snow Removal,Sewer,Lawn/Yard Care
Tax ID 41-19-17-260-059
Acceptable Financing Cash, Conventional
Listing Terms Cash, Conventional
Read Less Info
Want to know what your home might be worth? Contact us for a FREE valuation!

Our team is ready to help you sell your home for the highest possible price ASAP

"My job is to find and attract mastery-based agents to the office, protect the culture, and make sure everyone is happy! "






