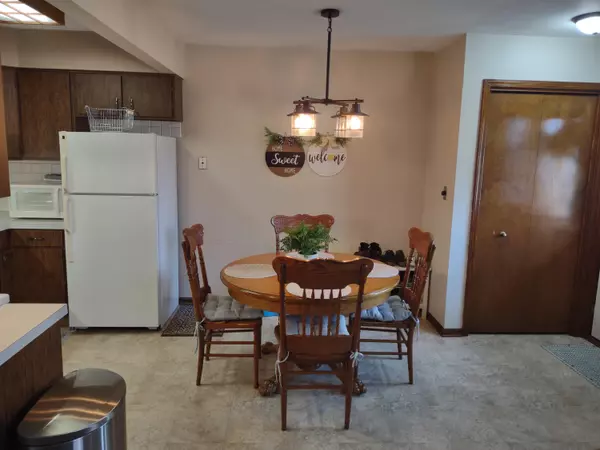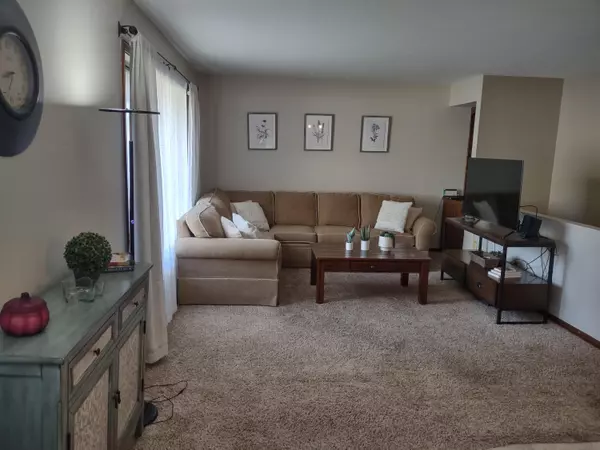$193,000
$200,000
3.5%For more information regarding the value of a property, please contact us for a free consultation.
2 Beds
1 Bath
832 SqFt
SOLD DATE : 12/11/2023
Key Details
Sold Price $193,000
Property Type Condo
Sub Type Condominium
Listing Status Sold
Purchase Type For Sale
Square Footage 832 sqft
Price per Sqft $231
Municipality Byron Twp
Subdivision Byron Meadows
MLS Listing ID 23140520
Sold Date 12/11/23
Style Ranch
Bedrooms 2
Full Baths 1
HOA Fees $225/mo
HOA Y/N true
Originating Board Michigan Regional Information Center (MichRIC)
Year Built 1977
Annual Tax Amount $1,916
Tax Year 2022
Lot Dimensions condo
Property Description
You will know the moment that you step in to this condo it is cared for and well maintained. This condo's main floor features the kitchen, dining area, living room, 2 bedrooms, 1 bathroom and a 3 season screened in porch/sunroom overlooking a beautiful spacious back yard. The lower level has a shower and sink along with space for all of your storage needs. This condo also comes with a garage and new furnace/AC unit installed in July 2022. Located close to stores, restaurants and 131. Call today! You will immediately feel at home. Pet Friendly
Location
State MI
County Kent
Area Grand Rapids - G
Direction US 131 to 84th ST West to Elkwood Drive
Rooms
Basement Full
Interior
Interior Features Garage Door Opener
Heating Forced Air, Natural Gas
Cooling Central Air
Fireplace false
Window Features Insulated Windows
Appliance Dryer, Washer, Disposal, Range, Refrigerator
Laundry In Basement
Exterior
Exterior Feature 3 Season Room
Garage Paved
Garage Spaces 1.0
Utilities Available Natural Gas Connected, Cable Connected
Amenities Available Pets Allowed
Waterfront No
View Y/N No
Street Surface Paved
Parking Type Paved
Garage Yes
Building
Lot Description Level, Sidewalk
Story 1
Sewer Public Sewer
Water Public
Architectural Style Ranch
Structure Type Brick,Aluminum Siding
New Construction No
Schools
School District Byron Center
Others
HOA Fee Include Water,Trash,Snow Removal,Sewer,Lawn/Yard Care
Tax ID 412121132007
Acceptable Financing Cash, Conventional
Listing Terms Cash, Conventional
Read Less Info
Want to know what your home might be worth? Contact us for a FREE valuation!

Our team is ready to help you sell your home for the highest possible price ASAP

"My job is to find and attract mastery-based agents to the office, protect the culture, and make sure everyone is happy! "






