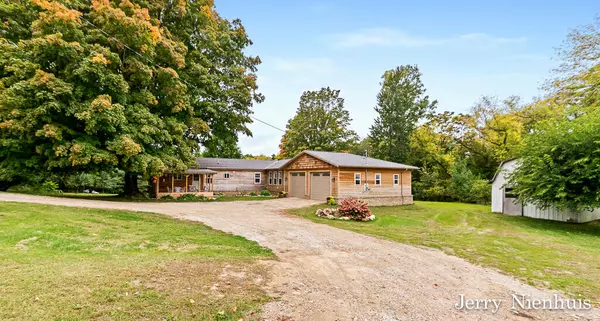$383,800
$399,900
4.0%For more information regarding the value of a property, please contact us for a free consultation.
3 Beds
2 Baths
1,934 SqFt
SOLD DATE : 02/08/2024
Key Details
Sold Price $383,800
Property Type Single Family Home
Sub Type Single Family Residence
Listing Status Sold
Purchase Type For Sale
Square Footage 1,934 sqft
Price per Sqft $198
Municipality Heath Twp
MLS Listing ID 23136929
Sold Date 02/08/24
Style Ranch
Bedrooms 3
Full Baths 2
Originating Board Michigan Regional Information Center (MichRIC)
Year Built 1969
Annual Tax Amount $3,259
Tax Year 2023
Lot Size 2.710 Acres
Acres 2.71
Lot Dimensions 236x500
Property Description
Hamilton area...Wonderful setting on 2.7 acres in an area of fine homes. This home is a total renovation in the last few years. Offers over 1900 sq. feet of living area on the main floor & it is light & bright with loads of windows! Spacious open Kitchen/Dining/Living Room with beautiful oak floors. Kitchen features huge island with Natural Quartzite tops & all new LG appliances. Three roomy bedrooms, the primary bedroom features a tub, shower & walk in closet. Lower level is roughed in for future bath, 4th bedroom & family room space and lined with windows and walk out. Large garage is fully insulated and has hookup for whole house generator. Huge deck area overlooks the back yard and front porch has roof and screens could be added! Enjoy your new place in the country!
Location
State MI
County Allegan
Area Holland/Saugatuck - H
Direction Take M40 South of Hamilton to 134th Ave. east to 41st North to 135th to address.
Rooms
Basement Crawl Space, Daylight, Walk Out, Partial
Interior
Interior Features Wood Floor, Kitchen Island
Heating Forced Air, Natural Gas
Cooling Central Air
Fireplaces Number 1
Fireplaces Type Wood Burning, Living
Fireplace true
Appliance Dryer, Washer, Dishwasher, Range, Refrigerator
Laundry Main Level
Exterior
Exterior Feature Porch(es), Deck(s)
Garage Attached
Garage Spaces 2.0
Utilities Available Natural Gas Connected
Waterfront No
View Y/N No
Street Surface Paved
Parking Type Attached
Garage Yes
Building
Story 1
Sewer Septic System
Water Well
Architectural Style Ranch
Structure Type Wood Siding,Brick
New Construction No
Schools
School District Hamilton
Others
Tax ID 09-003-006-10
Acceptable Financing Cash, Conventional
Listing Terms Cash, Conventional
Read Less Info
Want to know what your home might be worth? Contact us for a FREE valuation!

Our team is ready to help you sell your home for the highest possible price ASAP

"My job is to find and attract mastery-based agents to the office, protect the culture, and make sure everyone is happy! "






