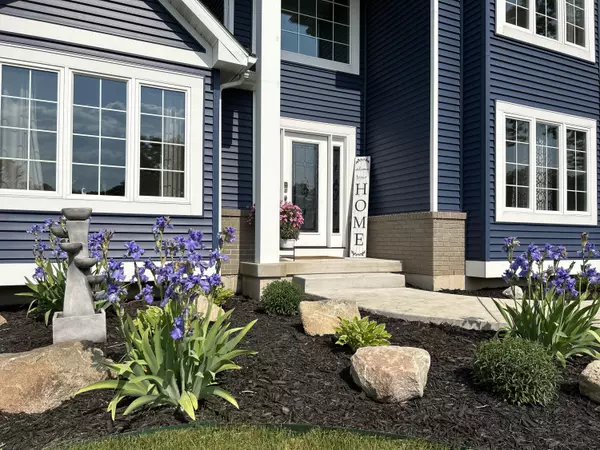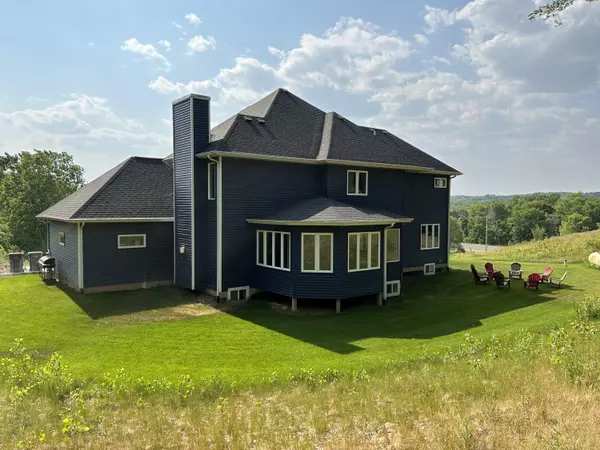$600,000
$609,900
1.6%For more information regarding the value of a property, please contact us for a free consultation.
3 Beds
4 Baths
2,762 SqFt
SOLD DATE : 02/16/2024
Key Details
Sold Price $600,000
Property Type Single Family Home
Sub Type Single Family Residence
Listing Status Sold
Purchase Type For Sale
Square Footage 2,762 sqft
Price per Sqft $217
Municipality Boston Twp
MLS Listing ID 23025458
Sold Date 02/16/24
Style Tudor
Bedrooms 3
Full Baths 3
Half Baths 1
HOA Fees $20
HOA Y/N true
Originating Board Michigan Regional Information Center (MichRIC)
Year Built 2019
Annual Tax Amount $6,312
Tax Year 2023
Lot Size 1.750 Acres
Acres 1.75
Lot Dimensions 208 x 208
Property Description
Gated Community, two-story design, 3 large bedrooms with a possibility of a 4th bedroom, inviting foyer, high ceilings, mud room, formal dining area with beautiful high ceilings, elegant great room w/fireplace, large windows, stainless steel kitchen appliances, kitchen island, four-season sun-room, generous master walk-in closet, soaker tub, theater room, three-zone central air and heat system, gutter screens, water softener, water filtration system and an underground sprinkler system. The home lies on top of a hill that provides a beautiful view of the community. During the Winter, the hill in front of the home is great for sledding. PRE-APPROVED BUYERS ONLY
Location
State MI
County Ionia
Area Grand Rapids - G
Direction Riverside Dr to South on Amazon Dr
Rooms
Other Rooms Other
Basement Full
Interior
Interior Features Garage Door Opener, Water Softener/Owned
Heating Propane, Forced Air
Cooling Central Air
Fireplaces Number 1
Fireplaces Type Gas Log
Fireplace true
Appliance Dryer, Washer, Dishwasher, Microwave, Range, Refrigerator
Exterior
Exterior Feature Porch(es), 3 Season Room
Garage Attached
Garage Spaces 3.0
Waterfront No
View Y/N No
Street Surface Paved
Parking Type Attached
Garage Yes
Building
Story 2
Sewer Septic System
Water Well
Architectural Style Tudor
Structure Type Other,Vinyl Siding,Brick
New Construction No
Schools
School District Saranac
Others
HOA Fee Include Trash,Snow Removal
Tax ID 02033000005700
Acceptable Financing Cash, Conventional
Listing Terms Cash, Conventional
Read Less Info
Want to know what your home might be worth? Contact us for a FREE valuation!

Our team is ready to help you sell your home for the highest possible price ASAP

"My job is to find and attract mastery-based agents to the office, protect the culture, and make sure everyone is happy! "






