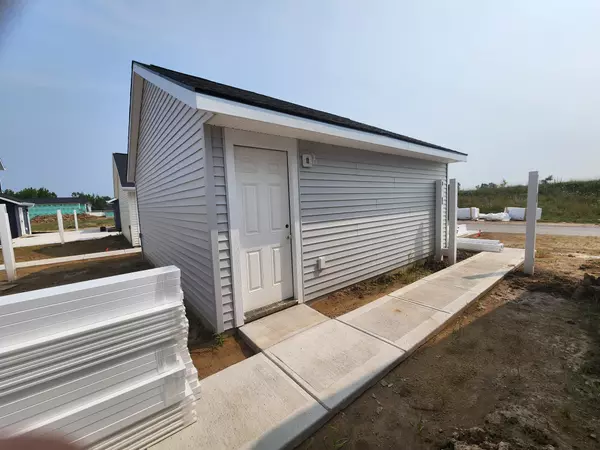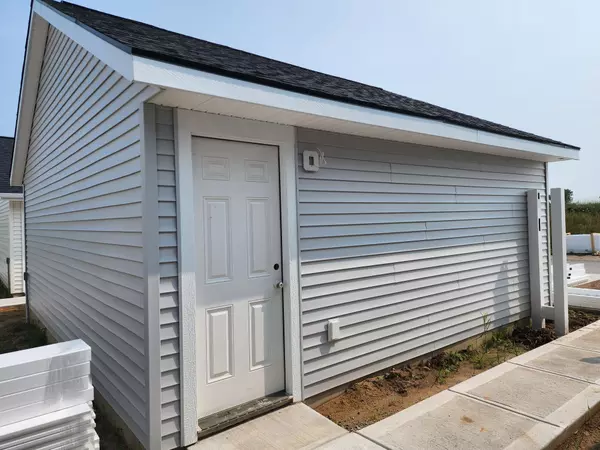$370,963
$370,963
For more information regarding the value of a property, please contact us for a free consultation.
3 Beds
3 Baths
1,591 SqFt
SOLD DATE : 12/04/2023
Key Details
Sold Price $370,963
Property Type Single Family Home
Sub Type Single Family Residence
Listing Status Sold
Purchase Type For Sale
Square Footage 1,591 sqft
Price per Sqft $233
Municipality Gaines Twp
Subdivision Cook'S Crossing
MLS Listing ID 22051064
Sold Date 12/04/23
Style Traditional
Bedrooms 3
Full Baths 2
Half Baths 1
HOA Fees $160/mo
HOA Y/N true
Originating Board Michigan Regional Information Center (MichRIC)
Year Built 2022
Property Description
(CCTC-17) Introducing the versatile and design-forward Poppy home! This home combines major style with streamlined design, 3 bds, 2.5 baths with1591 sq. feet. Main floor master & laundry. Family room includes cathedral ceiling & fireplace and is open to the spacious kitchen with large granite island, gorgeous tile backsplash and stainless appliances including range hood. Upstairs you'll find 2 bedrooms, loft and full bath. Outside, is your detached garage with ample room for your cars and storage. Front landscape is maintained by community, an added timesaver. Inside the fenced in courtyard, you can choose a patio, landscape, garden, or whatever your heart desires. Byron Center schools, close to M-6 and 131.
Location
State MI
County Kent
Area Grand Rapids - G
Direction Eastern and 84th Street
Rooms
Basement Slab
Interior
Interior Features Kitchen Island, Eat-in Kitchen, Pantry
Heating Forced Air, Natural Gas
Cooling Central Air
Fireplaces Number 1
Fireplaces Type Gas Log, Living
Fireplace true
Appliance Dishwasher, Microwave, Oven, Refrigerator
Exterior
Exterior Feature Porch(es)
Garage Paved
Garage Spaces 2.0
Utilities Available Phone Available, Public Water Available, Public Sewer Available, Natural Gas Available, Electric Available, Cable Available, Natural Gas Connected, Cable Connected
Amenities Available Pets Allowed
Waterfront No
View Y/N No
Street Surface Paved
Parking Type Paved
Garage Yes
Building
Lot Description Sidewalk
Story 2
Sewer Public Sewer
Water Public
Architectural Style Traditional
Structure Type Vinyl Siding
New Construction Yes
Schools
School District Byron Center
Others
HOA Fee Include Water,Snow Removal,Lawn/Yard Care
Tax ID 41-22-17-177-017
Acceptable Financing Cash, Conventional
Listing Terms Cash, Conventional
Read Less Info
Want to know what your home might be worth? Contact us for a FREE valuation!

Our team is ready to help you sell your home for the highest possible price ASAP

"My job is to find and attract mastery-based agents to the office, protect the culture, and make sure everyone is happy! "






