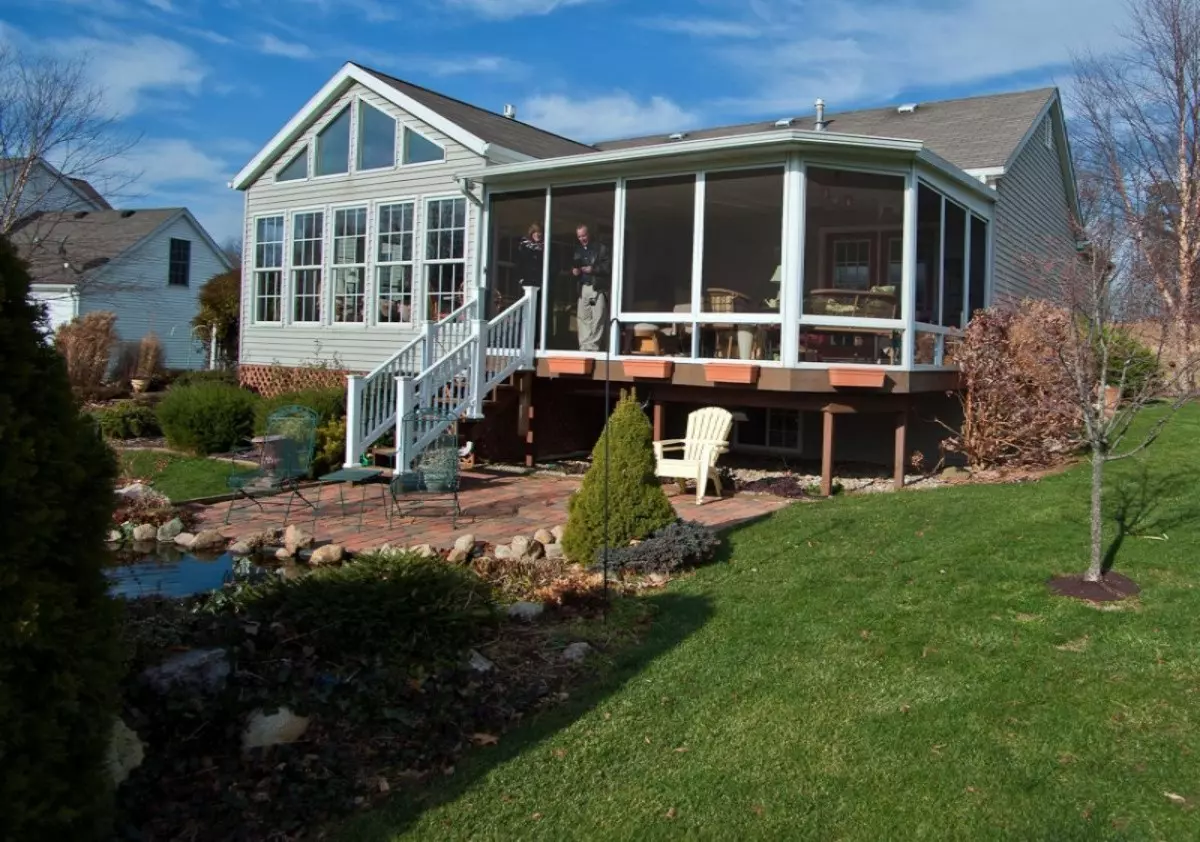$245,000
$269,000
8.9%For more information regarding the value of a property, please contact us for a free consultation.
5 Beds
2 Baths
1,452 SqFt
SOLD DATE : 02/29/2024
Key Details
Sold Price $245,000
Property Type Single Family Home
Sub Type Single Family Residence
Listing Status Sold
Purchase Type For Sale
Square Footage 1,452 sqft
Price per Sqft $168
Municipality Buchanan City
Subdivision Ottawa Ridge
MLS Listing ID 23142833
Sold Date 02/29/24
Style Ranch
Bedrooms 5
Full Baths 2
Year Built 1999
Annual Tax Amount $3,710
Tax Year 2023
Lot Size 0.319 Acres
Acres 0.32
Lot Dimensions 97x151x62x149
Property Sub-Type Single Family Residence
Property Description
RANCH HOME! 5 BEDS/2 BATHS!! Three beds on the main level (one was used as office). Primary conveniently located the opposite of the other two BRs for privacy. Two additional bedrooms are found in the finished basement, both equipped with egress windows. Open concept home, with beautiful 4 season sun room (heated and cooled) off the south side of the house that overlooks the maturely landscaped grounds, decorative pond w/waterfall and patio. Enjoy listening to the rain inside the 3 season screened porch that also overlooks the South yard. Always able to enjoy the fresh air without being in weather conditions with this house. House has been immaculately taken care of. Move in ready. Located in Buchanan Schools, a Promise District for post secondary education opportunities.
Location
State MI
County Berrien
Area Southwestern Michigan - S
Direction From downtown Buchanan, head West on Front St. to North on Ottawa to address.
Rooms
Basement Full
Interior
Interior Features Ceiling Fan(s), Ceramic Floor, Garage Door Opener, Gas/Wood Stove, Wood Floor, Eat-in Kitchen
Heating Forced Air
Cooling Central Air
Fireplaces Number 1
Fireplaces Type Family Room, Gas Log
Fireplace true
Window Features Screens,Insulated Windows,Window Treatments
Appliance Washer, Refrigerator, Range, Dryer, Disposal, Dishwasher
Laundry In Hall, Main Level
Exterior
Exterior Feature Scrn Porch, Patio, 3 Season Room
Parking Features Attached
Garage Spaces 2.0
Utilities Available Phone Connected, Natural Gas Connected, Cable Connected
View Y/N No
Street Surface Paved
Garage Yes
Building
Lot Description Sidewalk
Story 1
Sewer Public Sewer
Water Public
Architectural Style Ranch
Structure Type Vinyl Siding
New Construction No
Schools
School District Buchanan
Others
Tax ID 11-58-5600-0005-00-8
Acceptable Financing Cash, FHA, VA Loan, Rural Development, MSHDA, Conventional
Listing Terms Cash, FHA, VA Loan, Rural Development, MSHDA, Conventional
Read Less Info
Want to know what your home might be worth? Contact us for a FREE valuation!

Our team is ready to help you sell your home for the highest possible price ASAP
"My job is to find and attract mastery-based agents to the office, protect the culture, and make sure everyone is happy! "






