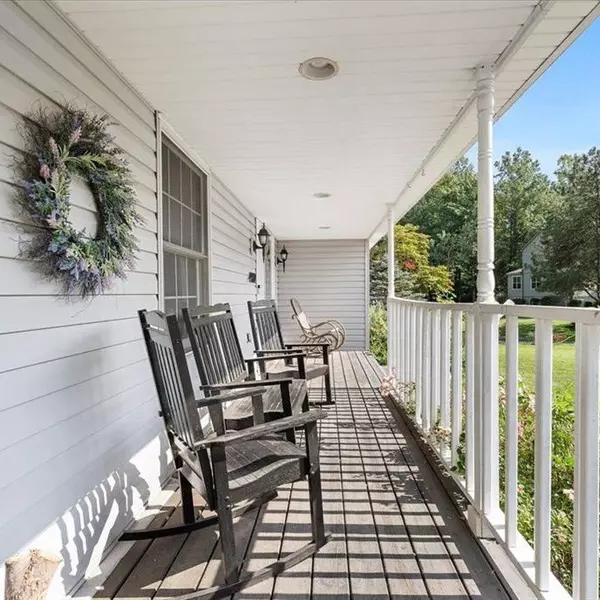$480,000
$484,900
1.0%For more information regarding the value of a property, please contact us for a free consultation.
4 Beds
4 Baths
2,372 SqFt
SOLD DATE : 03/26/2024
Key Details
Sold Price $480,000
Property Type Single Family Home
Sub Type Single Family Residence
Listing Status Sold
Purchase Type For Sale
Square Footage 2,372 sqft
Price per Sqft $202
Municipality Sumpter Twp
Subdivision Wayne County Condo Sub Plan No 403
MLS Listing ID 24001925
Sold Date 03/26/24
Style Colonial
Bedrooms 4
Full Baths 3
Half Baths 1
Originating Board Michigan Regional Information Center (MichRIC)
Year Built 1999
Annual Tax Amount $7,872
Tax Year 7872
Lot Size 6.620 Acres
Acres 6.62
Lot Dimensions irregular
Property Description
Welcome home to 49102 Sherwood! This home sits on 7 beautiful acres in Belleville, Located at the end of a PAVED cul de sac with similar homes! As you explore this 4000 sq. ft home you are greeted with your living room with fireplace, and open concept kitchen and dining area, office, main floor laundry. The second floor greets you with the primary bedroom offering a full ensuite, and two large bedrooms that share a full bath. The basement is fully finished with an apartment setting with a room, full bath, kitchen and laundry area and offers a sun filled walkout! This home also offers a whole house generator! The basement is perfectly set for parents or college students! There is a Two car attached garage & potting shed, and 2000 sq ft pole barn that can easily accomadate 3 cars with electricity, heat and air conditioning. This property has 5 acres of private woods that offer trails for walking, dirt bikes, four wheeling or other nature adventures! The back yard offers a pool with large deck, hot tub, and spacious patio perfect for private relaxation or outdoor entertaining, a large pond, playscape, and raised garden. This home is perfect all around giving you that vacation destination vibe. Home Updates: 2018: New roof, new septic field, new electric to pool, all new carpet throughout house, new laminate flooring in living room. 2019: New water heater, sump pump, new deck, new cabinets in laundry room 2020: New pool liner & filter, new electric to hot tub 2021: updated light fixtures in kitchen, main floor bath, basement 2022: newly painted basement. This home is 15 minutes to Ann Arbor, close to Metro-Detroit Airport and Willow Run Airport, less than 20 minutes to Eastern Michigan University and U of M. This home is Close to major expressways, shopping, golf, and more! Don’t delay, schedule your tour to see this gem today! can easily accomadate 3 cars with electricity, heat and air conditioning. This property has 5 acres of private woods that offer trails for walking, dirt bikes, four wheeling or other nature adventures! The back yard offers a pool with large deck, hot tub, and spacious patio perfect for private relaxation or outdoor entertaining, a large pond, playscape, and raised garden. This home is perfect all around giving you that vacation destination vibe. Home Updates: 2018: New roof, new septic field, new electric to pool, all new carpet throughout house, new laminate flooring in living room. 2019: New water heater, sump pump, new deck, new cabinets in laundry room 2020: New pool liner & filter, new electric to hot tub 2021: updated light fixtures in kitchen, main floor bath, basement 2022: newly painted basement. This home is 15 minutes to Ann Arbor, close to Metro-Detroit Airport and Willow Run Airport, less than 20 minutes to Eastern Michigan University and U of M. This home is Close to major expressways, shopping, golf, and more! Don’t delay, schedule your tour to see this gem today!
Location
State MI
County Wayne
Area Wayne County - 100
Direction Follow I-275 S to S Huron Rd in Huron Charter Township. Take exit 11B from I-275 S Take Waltz Rd and Willow Rd to Sherwood Ct in Sumpter Township Use any lane to turn right onto S Huron Rd Turn left onto Waltz Rd Turn right onto Willow Rd Turn left onto Sherwood Rd Turn left onto Sherwood Ct
Rooms
Basement Full
Interior
Heating Forced Air, Natural Gas
Fireplace false
Laundry Laundry Room
Exterior
Garage Attached
Garage Spaces 2.0
Pool Outdoor/Above
Waterfront No
View Y/N No
Street Surface Paved
Handicap Access Accessible Entrance
Parking Type Attached
Garage Yes
Building
Story 2
Sewer Septic System
Water Public
Architectural Style Colonial
Structure Type Brick,Aluminum Siding
New Construction No
Schools
School District Lincoln Consolidated
Others
Tax ID 81-114-01-0004-000
Acceptable Financing Cash, FHA, VA Loan, Conventional, Assumable
Listing Terms Cash, FHA, VA Loan, Conventional, Assumable
Read Less Info
Want to know what your home might be worth? Contact us for a FREE valuation!

Our team is ready to help you sell your home for the highest possible price ASAP

"My job is to find and attract mastery-based agents to the office, protect the culture, and make sure everyone is happy! "






