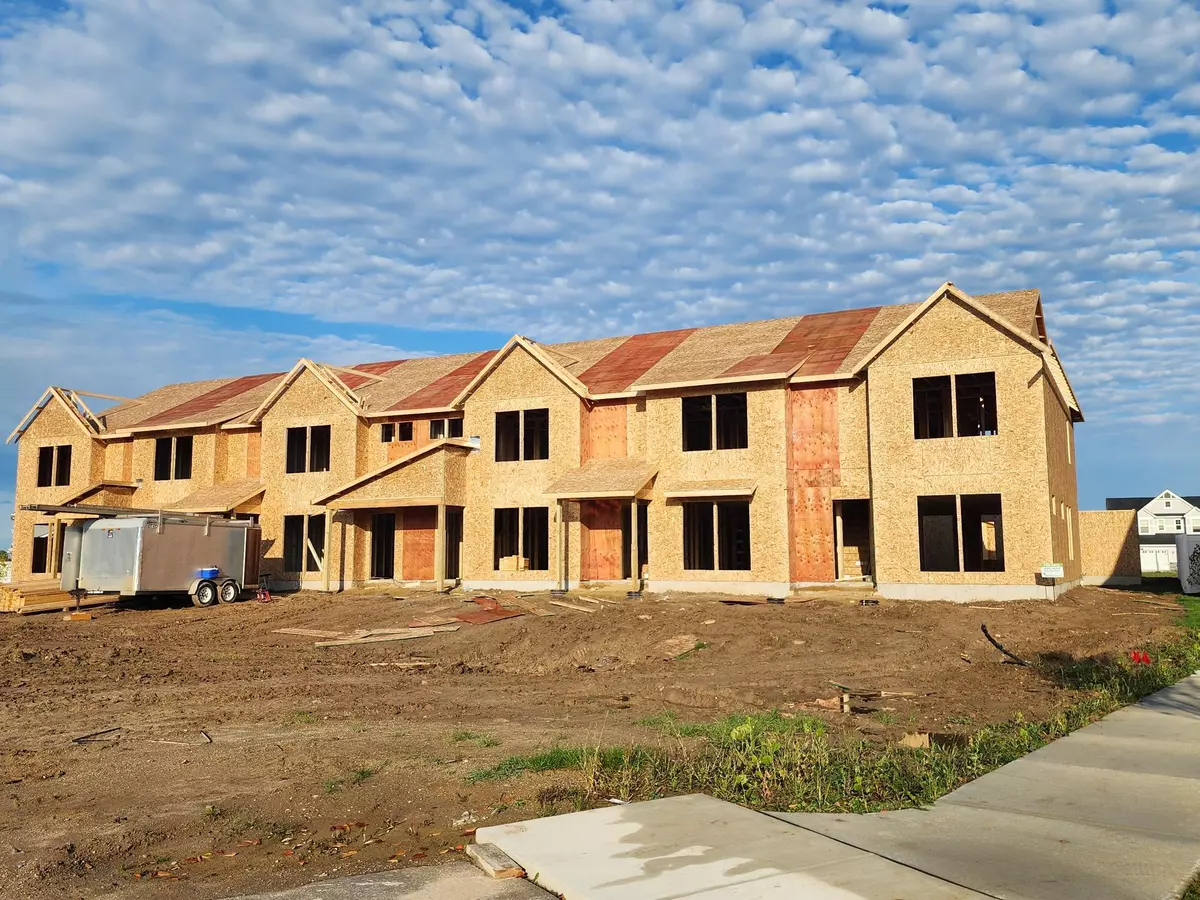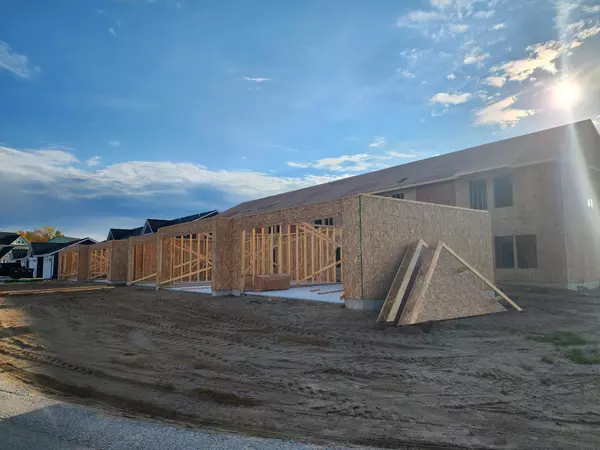$299,900
$299,900
For more information regarding the value of a property, please contact us for a free consultation.
3 Beds
3 Baths
1,511 SqFt
SOLD DATE : 03/21/2024
Key Details
Sold Price $299,900
Property Type Condo
Sub Type Condominium
Listing Status Sold
Purchase Type For Sale
Square Footage 1,511 sqft
Price per Sqft $198
Municipality Gaines Twp
Subdivision Cooks Crossing Townhomes
MLS Listing ID 23136507
Sold Date 03/21/24
Style Contemporary
Bedrooms 3
Full Baths 2
Half Baths 1
HOA Fees $200/mo
HOA Y/N true
Originating Board Michigan Regional Information Center (MichRIC)
Year Built 2024
Property Description
CCTH09034- Unit B- The Thayer townhome offers two levels of modern design efficiency with a private courtyard space between the home and the garage and features our Classic Finish. Visitors are greeted on the main level by a covered porch, entryway, and coat closet. The open concept main floor includes a living room, dining area, and kitchen which includes a powder room, pantry, and mechanical room.
The upper level includes an owner-suite featuring an attached private bathroom and large walk-in closet. Additionally, this level features two full-size bedrooms and a bathroom. For your convenience, the laundry room has been thoughtfully placed on the upper level also. Call today to schedule you private tour of this home!
Location
State MI
County Kent
Area Grand Rapids - G
Direction Eastern Ave to 84th Street to Cooks Corner Dr. to Freshfield Dr. to Home
Rooms
Basement Slab
Interior
Interior Features Pantry
Heating Forced Air, Natural Gas
Cooling Central Air
Fireplaces Number 1
Fireplaces Type Living
Fireplace true
Window Features Insulated Windows
Appliance Dishwasher, Microwave, Oven, Refrigerator
Exterior
Exterior Feature Porch(es)
Garage Paved
Garage Spaces 2.0
Utilities Available Phone Available, Public Water Available, Public Sewer Available, Natural Gas Available, Electric Available, Natural Gas Connected
Amenities Available Pets Allowed
Waterfront No
View Y/N No
Street Surface Paved
Parking Type Paved
Garage Yes
Building
Story 2
Sewer Public Sewer
Water Public
Architectural Style Contemporary
Structure Type Vinyl Siding
New Construction Yes
Schools
School District Byron Center
Others
HOA Fee Include Water,Snow Removal,Lawn/Yard Care
Tax ID 41-22-17-395-001
Acceptable Financing Cash, Conventional
Listing Terms Cash, Conventional
Read Less Info
Want to know what your home might be worth? Contact us for a FREE valuation!

Our team is ready to help you sell your home for the highest possible price ASAP

"My job is to find and attract mastery-based agents to the office, protect the culture, and make sure everyone is happy! "






