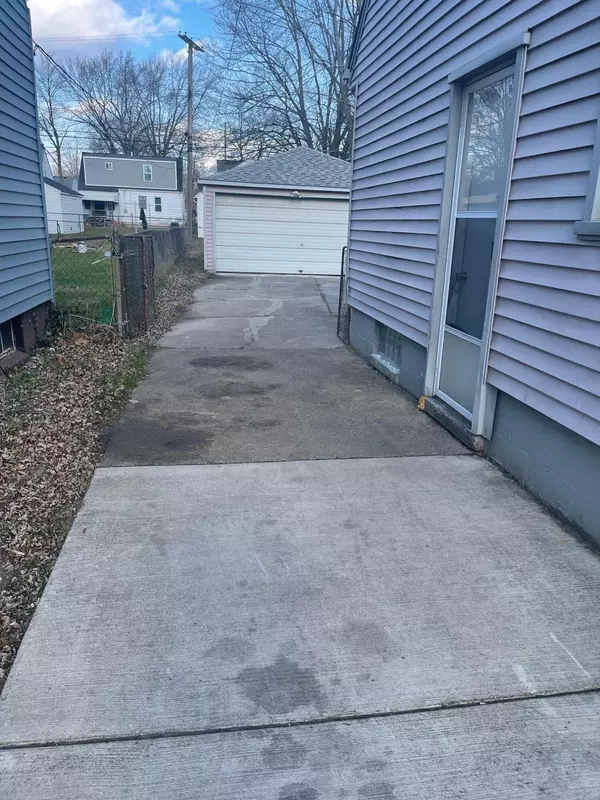$148,000
$147,500
0.3%For more information regarding the value of a property, please contact us for a free consultation.
3 Beds
1 Bath
1,380 SqFt
SOLD DATE : 03/21/2024
Key Details
Sold Price $148,000
Property Type Single Family Home
Sub Type Single Family Residence
Listing Status Sold
Purchase Type For Sale
Square Footage 1,380 sqft
Price per Sqft $107
Municipality Dearborn Heights City
Subdivision Industrial Center Sub
MLS Listing ID 24002528
Sold Date 03/21/24
Style Bungalow
Bedrooms 3
Full Baths 1
Originating Board Michigan Regional Information Center (MichRIC)
Year Built 1943
Annual Tax Amount $2,544
Tax Year 2023
Lot Size 5,227 Sqft
Acres 0.12
Lot Dimensions 40.00 x 135.00
Property Description
Bungalow home with 3 bedrooms and 1 bath. Large bungalow bedroom with built in shelving and plenty of closet space. Updated kitchen. Updated floors in the living room and bedrooms. Unfinished basement with plenty of potential for additional living space and storage. Large fenced in backyard with room to run! 2 car detached garage. Close to Crowley Park playground, athletic fields, and splash pad.Property was winterized for safety well being while vacant. No issues with plumbing. Will be dewinterized for inspection.Seller will pay for home warranty with full price offer.Licensed Real Estate agent to be physically present for ALL showings. No Exceptions.
Location
State MI
County Wayne
Area Wayne County - 100
Direction East of Beech Daly and West of Telegraph, 3 blocks North of Annapolis
Rooms
Basement Other
Interior
Heating Forced Air, Natural Gas
Cooling Central Air
Fireplace false
Laundry In Basement
Exterior
Exterior Feature Fenced Back
Garage Spaces 2.0
Waterfront No
View Y/N No
Street Surface Paved
Garage Yes
Building
Story 2
Sewer Public Sewer
Water Public
Architectural Style Bungalow
Structure Type Vinyl Siding
New Construction No
Schools
School District Westwood
Others
Tax ID 33042030253000
Acceptable Financing Cash, FHA, VA Loan, Conventional
Listing Terms Cash, FHA, VA Loan, Conventional
Read Less Info
Want to know what your home might be worth? Contact us for a FREE valuation!

Our team is ready to help you sell your home for the highest possible price ASAP

"My job is to find and attract mastery-based agents to the office, protect the culture, and make sure everyone is happy! "






