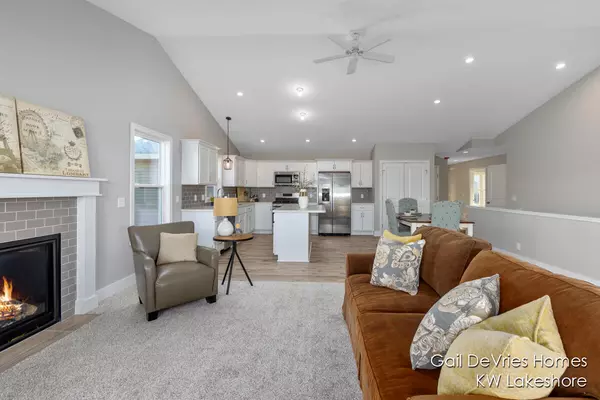$360,555
$365,555
1.4%For more information regarding the value of a property, please contact us for a free consultation.
2 Beds
2 Baths
1,514 SqFt
SOLD DATE : 04/26/2024
Key Details
Sold Price $360,555
Property Type Condo
Sub Type Condominium
Listing Status Sold
Purchase Type For Sale
Square Footage 1,514 sqft
Price per Sqft $238
Municipality Heath Twp
Subdivision Riverwalk Meadows Condo
MLS Listing ID 24011834
Sold Date 04/26/24
Style Ranch
Bedrooms 2
Full Baths 1
Half Baths 1
HOA Fees $225/mo
HOA Y/N true
Originating Board Michigan Regional Information Center (MichRIC)
Year Built 2024
Annual Tax Amount $98
Tax Year 2023
Property Description
Look at this stunner! The only unit that offers a three stall garage! 3496 S Riverwalk Dr is beautiful inside and out and will bring much joy for years to come. Enjoy entertaining in your spacious kitchen with island that flows into the living room. The rest of the unit is equipped with 2 bedrooms and 1.5 bathrooms and is suitable for most people that are looking to leave lawn maintenance and snow removal to someone else. This is a great opportunity to own in Riverwalk Meadows. Come experience all that Riverwalk Meadows has to offer. The road will be repaired when the weather allows.
Location
State MI
County Allegan
Area Holland/Saugatuck - H
Direction M-40 to 135th Ave, turn East to S Riverwalk Dr, turn South to address
Body of Water Private Pond
Rooms
Basement Walk Out, Full
Interior
Interior Features Garage Door Opener, Humidifier, Laminate Floor, Kitchen Island, Pantry
Heating Forced Air, Natural Gas
Cooling Central Air
Fireplaces Number 1
Fireplaces Type Living
Fireplace true
Window Features Screens,Insulated Windows
Appliance Dishwasher, Microwave, Range, Refrigerator
Laundry Gas Dryer Hookup, Laundry Room, Main Level
Exterior
Exterior Feature Porch(es), Patio, Deck(s)
Garage Attached, Concrete, Driveway
Garage Spaces 3.0
Utilities Available Storm Sewer Available, Natural Gas Available, Electric Available, Natural Gas Connected
Amenities Available Pets Allowed
Waterfront No
Waterfront Description Assoc Access,Pond
View Y/N No
Street Surface Paved
Parking Type Attached, Concrete, Driveway
Garage Yes
Building
Story 1
Sewer Septic System
Water Well
Architectural Style Ranch
Structure Type Vinyl Siding
New Construction Yes
Schools
School District Hamilton
Others
HOA Fee Include Trash,Snow Removal,Lawn/Yard Care
Tax ID 0922000300
Acceptable Financing Cash, Conventional
Listing Terms Cash, Conventional
Read Less Info
Want to know what your home might be worth? Contact us for a FREE valuation!

Our team is ready to help you sell your home for the highest possible price ASAP

"My job is to find and attract mastery-based agents to the office, protect the culture, and make sure everyone is happy! "






