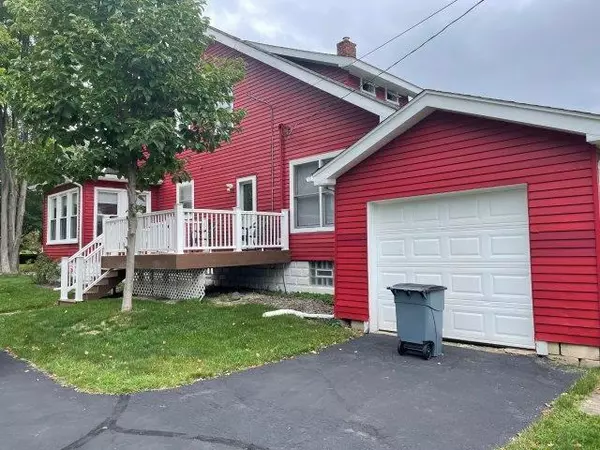$500,000
$500,000
For more information regarding the value of a property, please contact us for a free consultation.
4 Beds
2 Baths
1,898 SqFt
SOLD DATE : 05/03/2024
Key Details
Sold Price $500,000
Property Type Single Family Home
Sub Type Single Family Residence
Listing Status Sold
Purchase Type For Sale
Square Footage 1,898 sqft
Price per Sqft $263
Municipality Milford Vlg
MLS Listing ID 24011593
Sold Date 05/03/24
Style Other
Bedrooms 4
Full Baths 2
Originating Board Michigan Regional Information Center (MichRIC)
Year Built 1925
Annual Tax Amount $8,111
Tax Year 2023
Lot Size 8,712 Sqft
Acres 0.2
Lot Dimensions 66x132
Property Description
Historic Village of Milford & walking distance to downtown with large enclosed wood front porch! Sears Roebuck catalog home w/ unique historical charm with a modern flare. Large chef's kitchen w/ spacious peninsula, updated appliances great for hosting. Main floor - 2 bedrooms & 1 full bath. Upper floor- 2 bedrooms & 1 full bath. There are 2 separate office spaces for todays remote work environment. The partially finished basement adds extra space and a ton of storage, including a large laundry / storage room, a non-conforming 5th bedroom and a workshop for DIY enthusiasts. Has a fenced gravel dog run w/ direct door access for pets. Features 2 smaller 1-car garages and rear stamped concrete patio.
Location
State MI
County Oakland
Area Oakland County - 70
Direction Main to to commerce East to Hickory
Rooms
Other Rooms Second Garage
Basement Full
Interior
Interior Features Ceiling Fans, Wood Floor
Heating Forced Air, Natural Gas
Fireplace false
Appliance Dryer, Washer, Disposal, Dishwasher, Microwave, Oven, Range, Refrigerator
Laundry In Basement
Exterior
Exterior Feature Patio, 3 Season Room
Garage Asphalt, Driveway
Garage Spaces 2.0
Utilities Available Phone Connected, Natural Gas Connected, Cable Connected
Waterfront No
View Y/N No
Street Surface Paved
Parking Type Asphalt, Driveway
Garage Yes
Building
Lot Description Sidewalk
Story 2
Sewer Public Sewer
Water Public
Architectural Style Other
Structure Type Aluminum Siding
New Construction No
Schools
School District Huron Valley
Others
Tax ID 16-11-153-002
Acceptable Financing Cash, FHA, Conventional
Listing Terms Cash, FHA, Conventional
Read Less Info
Want to know what your home might be worth? Contact us for a FREE valuation!

Our team is ready to help you sell your home for the highest possible price ASAP

"My job is to find and attract mastery-based agents to the office, protect the culture, and make sure everyone is happy! "






