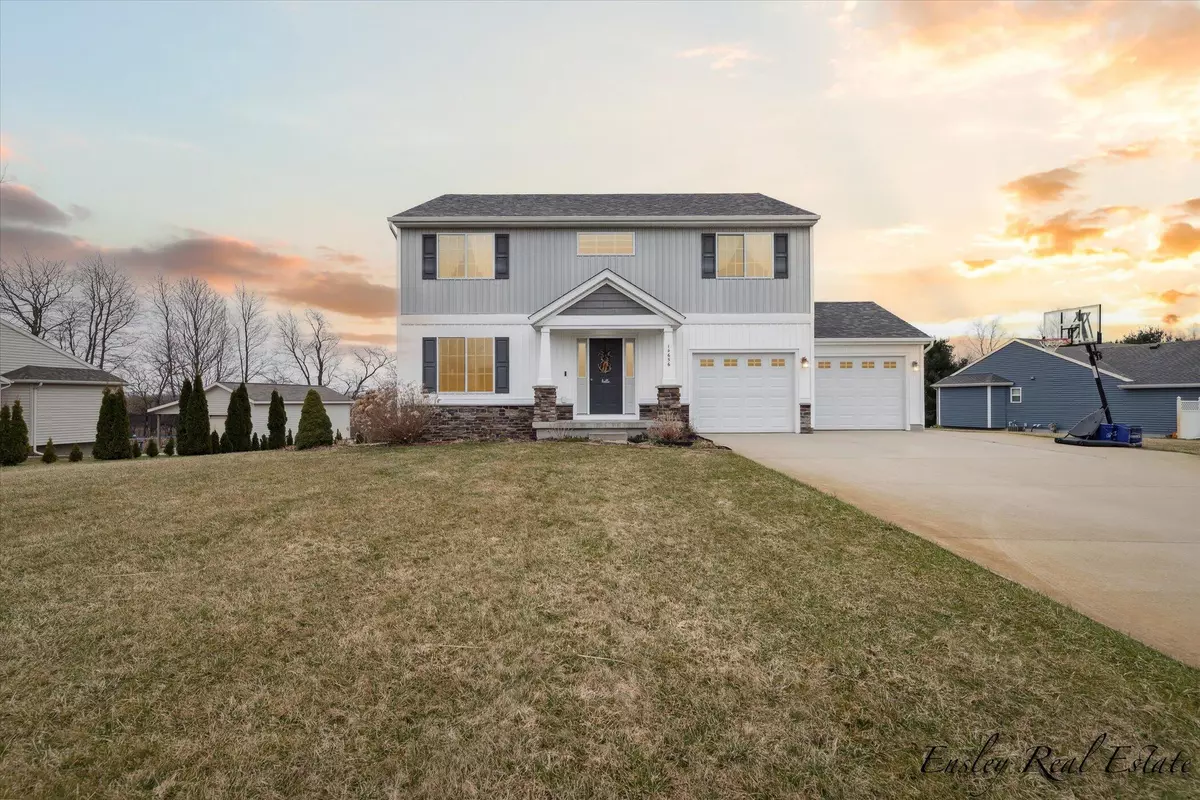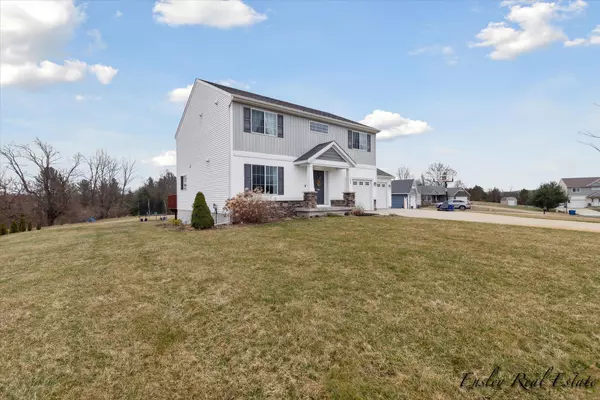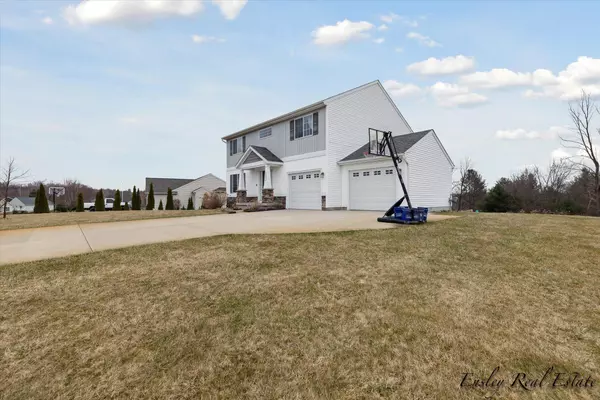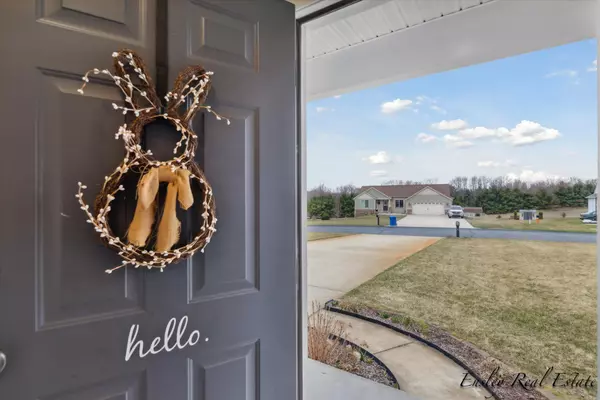$390,000
$380,000
2.6%For more information regarding the value of a property, please contact us for a free consultation.
3 Beds
3 Baths
2,070 SqFt
SOLD DATE : 04/30/2024
Key Details
Sold Price $390,000
Property Type Single Family Home
Sub Type Single Family Residence
Listing Status Sold
Purchase Type For Sale
Square Footage 2,070 sqft
Price per Sqft $188
Municipality Solon Twp
MLS Listing ID 24014651
Sold Date 04/30/24
Style Traditional
Bedrooms 3
Full Baths 2
Half Baths 1
HOA Y/N true
Originating Board Michigan Regional Information Center (MichRIC)
Year Built 2013
Annual Tax Amount $2,846
Tax Year 2024
Lot Size 0.420 Acres
Acres 0.42
Lot Dimensions 164 x 117 x 148 x 125
Property Description
This stunning home boasts a modern design and is located in the highly sought-after Cedar Springs School District. With three spacious bedrooms and three bathrooms, this home offers ample space for comfortable living. The highlight of this home is the large primary suite, complete with a huge walk-in closet for all your storage needs. The second floor features a large flex area that can be customized to suit your lifestyle, whether it's a home office, entertainment space, or play area for the kids. Outside, the property is equipped with underground sprinkling and water drip lines in the flower beds, ensuring a lush and well-maintained garden all year round. This home combines modern amenities with practical features, making it the perfect place to call home.
Location
State MI
County Kent
Area Grand Rapids - G
Direction Algoma to 18 Mile. 18 Mile East to Crescent Meadows Dr. Crescent Meadows Dr south to property.
Rooms
Basement Daylight
Interior
Interior Features Water Softener/Owned, Kitchen Island
Heating Forced Air, Natural Gas
Cooling Central Air
Fireplace false
Appliance Dishwasher, Microwave, Oven, Range, Refrigerator
Laundry Upper Level
Exterior
Exterior Feature Porch(es), Deck(s)
Parking Features Attached, Paved
Garage Spaces 2.0
Utilities Available Phone Available, Natural Gas Available, Phone Connected, Natural Gas Connected, High-Speed Internet Connected, Cable Connected
Amenities Available Walking Trails
View Y/N No
Street Surface Paved
Garage Yes
Building
Story 2
Sewer Septic System
Water Well
Architectural Style Traditional
Structure Type Vinyl Siding,Stone
New Construction No
Schools
School District Cedar Springs
Others
HOA Fee Include Snow Removal
Tax ID 41-02-27-126-008
Acceptable Financing Cash, FHA, VA Loan, Rural Development, MSHDA, Conventional
Listing Terms Cash, FHA, VA Loan, Rural Development, MSHDA, Conventional
Read Less Info
Want to know what your home might be worth? Contact us for a FREE valuation!

Our team is ready to help you sell your home for the highest possible price ASAP
"My job is to find and attract mastery-based agents to the office, protect the culture, and make sure everyone is happy! "






