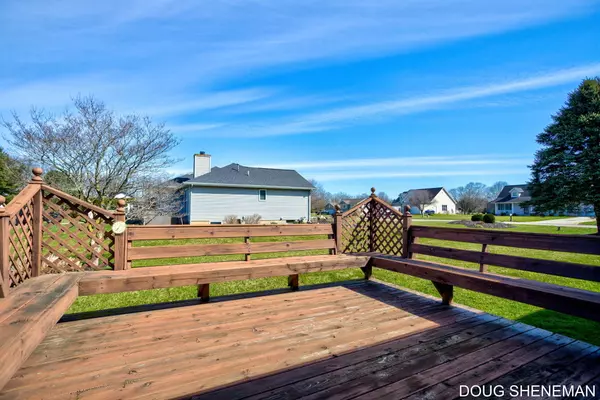$335,000
$319,900
4.7%For more information regarding the value of a property, please contact us for a free consultation.
2 Beds
2 Baths
1,424 SqFt
SOLD DATE : 04/29/2024
Key Details
Sold Price $335,000
Property Type Single Family Home
Sub Type Single Family Residence
Listing Status Sold
Purchase Type For Sale
Square Footage 1,424 sqft
Price per Sqft $235
Municipality Manlius Twp
Subdivision Greenfield Estates
MLS Listing ID 24015254
Sold Date 04/29/24
Style Ranch
Bedrooms 2
Full Baths 2
HOA Fees $3/ann
HOA Y/N true
Originating Board Michigan Regional Information Center (MichRIC)
Year Built 1995
Annual Tax Amount $3,062
Tax Year 2023
Lot Size 0.744 Acres
Acres 0.74
Lot Dimensions 230x141
Property Description
Welcome to 4853 Greenridge Trail! Nestled in a great neighborhood on a large corner lot is this beautiful 2 bedroom 2 full bathroom ranch that is now ready for its new owner! Step in the front door and be greeted with a open floorplan with plenty of room for entertaining. The kitchen has lots of counter space, stainless steel appliances, plenty of storage, and a separate a dining area. On the main floor you will also find the primary bedroom with its own private full bathroom and walk-in closet, an additional bedroom, full bathroom and main floor laundry room.
The lower level has a finished living space and plenty of storage areas.
The backyard has a large deck area and a screened in porch. There is also a 3 stall garage and under ground sprinkling! Schedule your showing today!
Location
State MI
County Allegan
Area Holland/Saugatuck - H
Direction M-40 to 136th (West) to Greenfield lane (south) to Greenridge Trail to address
Rooms
Basement Full
Interior
Heating Forced Air, Natural Gas
Cooling Central Air
Fireplace false
Window Features Insulated Windows
Appliance Dryer, Washer, Dishwasher, Microwave, Range, Refrigerator
Laundry Main Level
Exterior
Exterior Feature Scrn Porch, Porch(es), Deck(s)
Garage Attached, Concrete, Driveway
Garage Spaces 3.0
Waterfront No
View Y/N No
Street Surface Paved
Parking Type Attached, Concrete, Driveway
Garage Yes
Building
Lot Description Level
Story 1
Sewer Septic System
Water Well
Architectural Style Ranch
Structure Type Vinyl Siding
New Construction No
Schools
School District Hamilton
Others
Tax ID 14-275-008-00
Acceptable Financing Cash, FHA, VA Loan, MSHDA, Conventional
Listing Terms Cash, FHA, VA Loan, MSHDA, Conventional
Read Less Info
Want to know what your home might be worth? Contact us for a FREE valuation!

Our team is ready to help you sell your home for the highest possible price ASAP

"My job is to find and attract mastery-based agents to the office, protect the culture, and make sure everyone is happy! "






