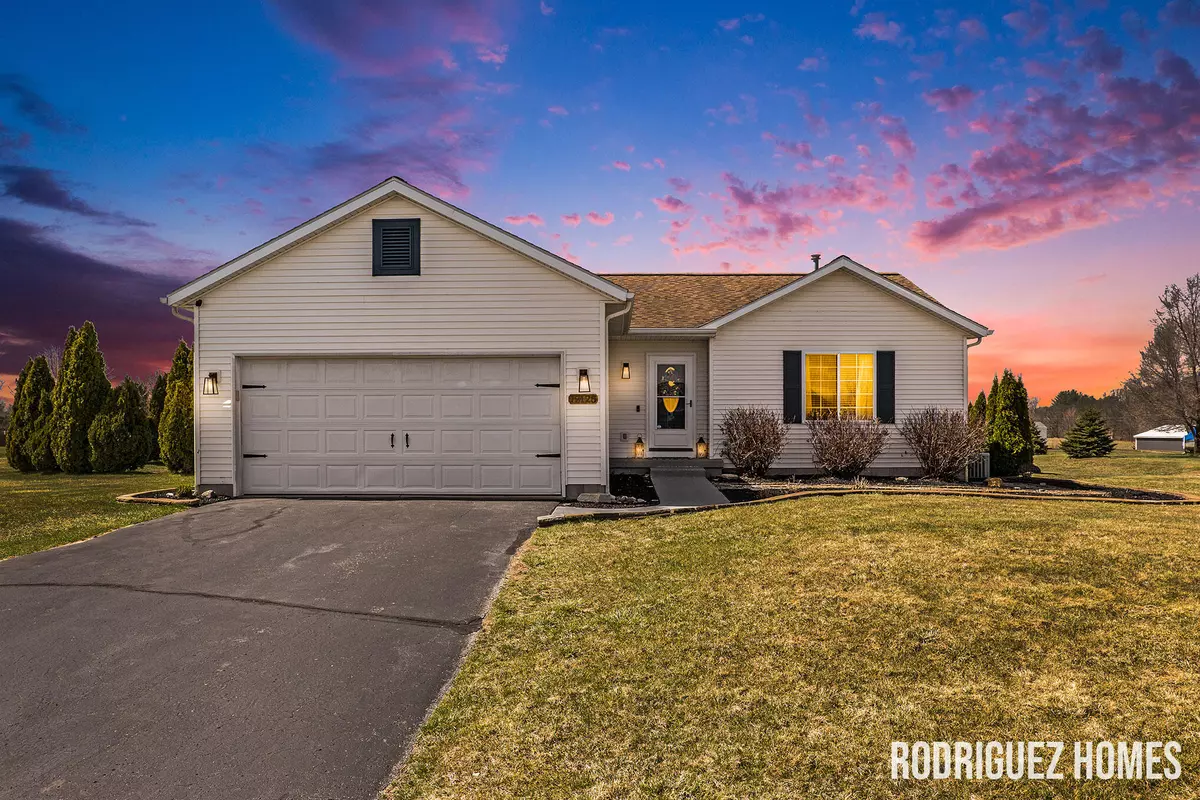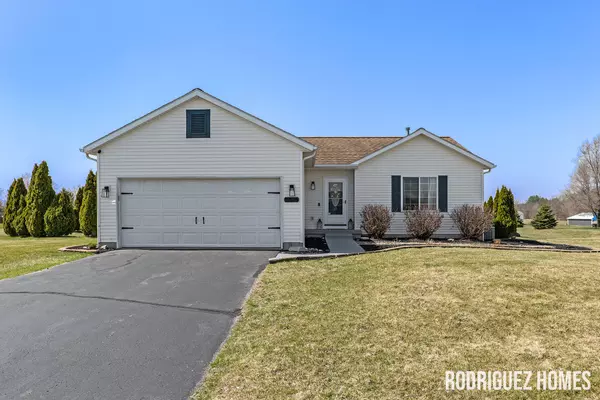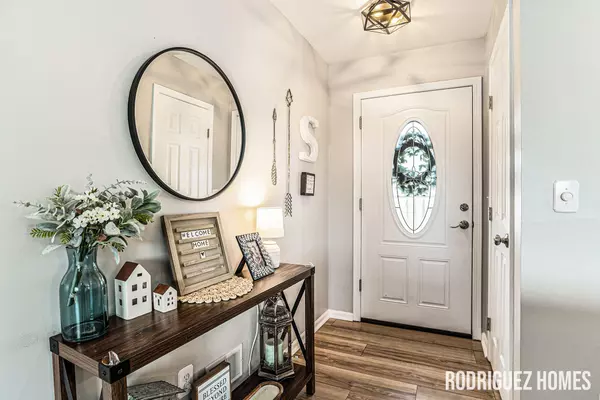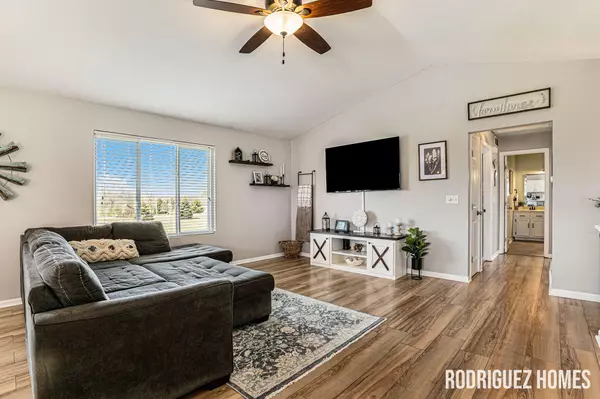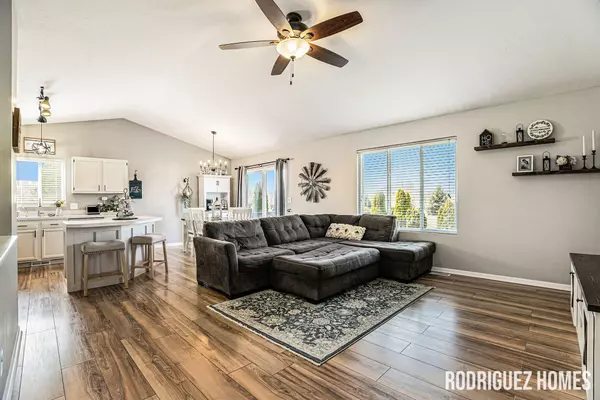$357,000
$324,900
9.9%For more information regarding the value of a property, please contact us for a free consultation.
3 Beds
2 Baths
1,058 SqFt
SOLD DATE : 05/06/2024
Key Details
Sold Price $357,000
Property Type Single Family Home
Sub Type Single Family Residence
Listing Status Sold
Purchase Type For Sale
Square Footage 1,058 sqft
Price per Sqft $337
Municipality Algoma Twp
MLS Listing ID 24016527
Sold Date 05/06/24
Style Ranch
Bedrooms 3
Full Baths 2
HOA Fees $36/qua
HOA Y/N true
Originating Board Michigan Regional Information Center (MichRIC)
Year Built 2003
Annual Tax Amount $3,397
Tax Year 2024
Lot Size 0.970 Acres
Acres 0.97
Lot Dimensions 240x168
Property Description
Open House Saturday April 13 from 1-3pm!
Beautifully updated spacious 3 bedroom, 2 full bath home on just shy of an acre. Conveniently located within a few short minutes of 131 in the Cedar Springs School district, this home has a spacious yard with a fenced in area for kids and pets, attached 2 car garage, open concept floor plan with vaulted ceilings, and a large deck with steps going down to a cement patio. Newer 240 sq ft shed included in the sale. The neighborhood has a private walking trail that leads to the White Pine trail. This home is a must see! Showings start Thursday morning 4/11/24. Any offers received will be reviewed after 1pm on Monday April 15, 2024. Call to schedule your showing!
Location
State MI
County Kent
Area Grand Rapids - G
Direction 131 to M57/14 Mile Rd. East on M57/14 Mile Rd, Left on White Creek Ave. Right on Ives Farm Ln, Left on Ives Meadow Ln.
Rooms
Other Rooms Shed(s)
Basement Daylight, Other
Interior
Interior Features Garage Door Opener, Security System, Water Softener/Rented, Kitchen Island
Heating Forced Air, Natural Gas
Cooling Central Air
Fireplace false
Window Features Low Emissivity Windows
Appliance Dryer, Washer, Dishwasher, Microwave, Range, Refrigerator
Laundry Laundry Room
Exterior
Exterior Feature Fenced Back, Porch(es), Patio, Deck(s)
Parking Features Attached, Paved
Garage Spaces 2.0
Utilities Available Natural Gas Connected, High-Speed Internet Connected
Amenities Available Walking Trails
View Y/N No
Street Surface Paved
Garage Yes
Building
Lot Description Cul-De-Sac
Story 1
Sewer Septic System
Water Well
Architectural Style Ranch
Structure Type Vinyl Siding
New Construction No
Schools
School District Cedar Springs
Others
HOA Fee Include Trash
Tax ID 41-06-12-103-003
Acceptable Financing Cash, FHA, VA Loan, Conventional
Listing Terms Cash, FHA, VA Loan, Conventional
Read Less Info
Want to know what your home might be worth? Contact us for a FREE valuation!

Our team is ready to help you sell your home for the highest possible price ASAP
"My job is to find and attract mastery-based agents to the office, protect the culture, and make sure everyone is happy! "

