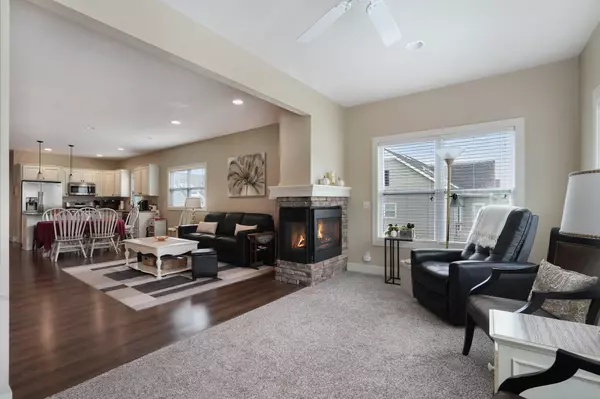$360,000
$355,000
1.4%For more information regarding the value of a property, please contact us for a free consultation.
3 Beds
3 Baths
1,305 SqFt
SOLD DATE : 05/08/2024
Key Details
Sold Price $360,000
Property Type Condo
Sub Type Condominium
Listing Status Sold
Purchase Type For Sale
Square Footage 1,305 sqft
Price per Sqft $275
Municipality Byron Twp
MLS Listing ID 24013272
Sold Date 05/08/24
Style Ranch
Bedrooms 3
Full Baths 3
HOA Fees $340/mo
HOA Y/N true
Originating Board Michigan Regional Information Center (MichRIC)
Year Built 2016
Annual Tax Amount $4,830
Tax Year 2024
Property Description
This condo is a must see. Very spacious with lots of upgrades. This was a Parade home, meticulous in every way. Open concept with main suite, main bath with double sinks as well as large walk- in closet. Walk out area in lower level with a huge bedroom, full bath, living area and lots of storage.
Location
State MI
County Kent
Area Grand Rapids - G
Direction Eastern Ave between 76th & 84th to Woodstone to Braeside.
Rooms
Basement Walk Out
Interior
Interior Features Ceiling Fans, Garage Door Opener, Gas/Wood Stove, Guest Quarters, Humidifier, Water Softener/Rented, Kitchen Island, Eat-in Kitchen, Pantry
Heating Forced Air, Natural Gas
Cooling Central Air
Fireplaces Number 1
Fireplaces Type Gas Log, Living, Family
Fireplace true
Window Features Low Emissivity Windows,Window Treatments
Appliance Dryer, Washer, Built-In Gas Oven, Disposal, Cook Top, Dishwasher, Microwave, Oven, Range, Refrigerator
Laundry Gas Dryer Hookup, Main Level
Exterior
Exterior Feature Patio, 3 Season Room
Garage Attached, Concrete, Driveway, Paved
Garage Spaces 2.0
Utilities Available Public Water Available, Public Sewer Available, Natural Gas Available, Cable Available, Natural Gas Connected, High-Speed Internet Connected, Cable Connected
Waterfront No
View Y/N No
Handicap Access Accessible Bath Sink, Covered Entrance
Parking Type Attached, Concrete, Driveway, Paved
Garage Yes
Building
Lot Description Site Condo
Story 2
Sewer Public Sewer
Water Public
Architectural Style Ranch
Structure Type Vinyl Siding
New Construction No
Schools
School District Byron Center
Others
HOA Fee Include Trash,Snow Removal,Sewer,Lawn/Yard Care
Tax ID 412218478063
Acceptable Financing Cash, Conventional
Listing Terms Cash, Conventional
Read Less Info
Want to know what your home might be worth? Contact us for a FREE valuation!

Our team is ready to help you sell your home for the highest possible price ASAP

"My job is to find and attract mastery-based agents to the office, protect the culture, and make sure everyone is happy! "






