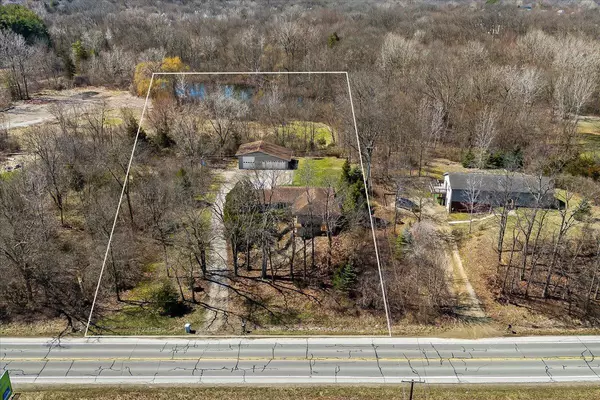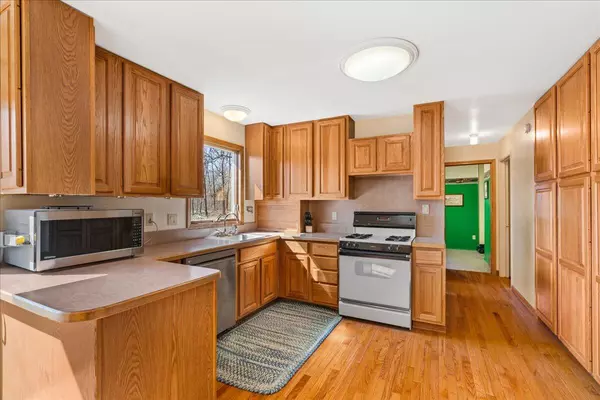$349,000
$300,000
16.3%For more information regarding the value of a property, please contact us for a free consultation.
3 Beds
2 Baths
1,616 SqFt
SOLD DATE : 05/13/2024
Key Details
Sold Price $349,000
Property Type Single Family Home
Sub Type Single Family Residence
Listing Status Sold
Purchase Type For Sale
Square Footage 1,616 sqft
Price per Sqft $215
Municipality Green Oak Twp
MLS Listing ID 24015538
Sold Date 05/13/24
Style Ranch
Bedrooms 3
Full Baths 2
Originating Board Michigan Regional Information Center (MichRIC)
Year Built 1968
Annual Tax Amount $3,137
Tax Year 2024
Lot Size 1.400 Acres
Acres 1.4
Lot Dimensions 128x503x121x487
Property Description
Adorable ranch home on 1.4 wooded acres, with a pole barn, and conveniently located between Ann Arbor and Brighton! This 1600+ sq ft home offers custom cabinetry in the kitchen, wood floors in the kitchen and dining area, a large primary bedroom with en suite, two additional bedrooms, and a main full bath all on the first floor. The finished walkout basement provides the options of a 4th bedroom or office, and a large living room. The private backyard includes a 30x40 pole barn with electric & tall RV door! The large mudroom on the first floor lends to the possibility of moving the basement laundry to the main level. Only minutes to 23, Brighton, Ann Arbor, and downtown Pinckney!
Location
State MI
County Livingston
Area Livingston County - 40
Direction 23 to west on M36
Rooms
Other Rooms Pole Barn
Basement Walk Out
Interior
Interior Features Water Softener/Owned, Wood Floor
Heating Forced Air, Natural Gas
Cooling Central Air
Fireplace false
Appliance Dryer, Washer, Dishwasher, Range, Refrigerator
Laundry In Basement, Sink
Exterior
Exterior Feature Patio
Garage Attached, Driveway, Gravel
Garage Spaces 1.0
Utilities Available High-Speed Internet Connected, Cable Connected
Waterfront No
View Y/N No
Handicap Access Low Threshold Shower
Parking Type Attached, Driveway, Gravel
Garage Yes
Building
Lot Description Wooded, Rolling Hills
Story 1
Sewer Septic System
Water Well
Architectural Style Ranch
Structure Type Vinyl Siding
New Construction No
Schools
School District Whitmore Lake
Others
Tax ID 471630300027
Acceptable Financing Cash, FHA, VA Loan, Rural Development, Conventional
Listing Terms Cash, FHA, VA Loan, Rural Development, Conventional
Read Less Info
Want to know what your home might be worth? Contact us for a FREE valuation!

Our team is ready to help you sell your home for the highest possible price ASAP

"My job is to find and attract mastery-based agents to the office, protect the culture, and make sure everyone is happy! "






