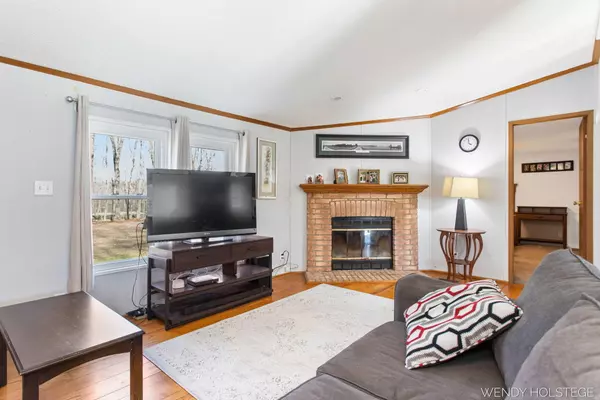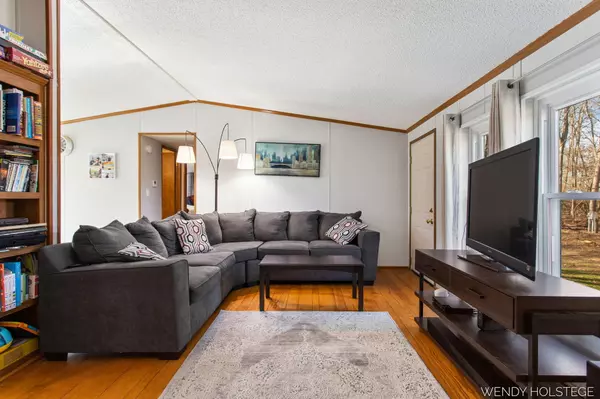$300,000
$289,900
3.5%For more information regarding the value of a property, please contact us for a free consultation.
3 Beds
2 Baths
1,092 SqFt
SOLD DATE : 05/16/2024
Key Details
Sold Price $300,000
Property Type Single Family Home
Sub Type Single Family Residence
Listing Status Sold
Purchase Type For Sale
Square Footage 1,092 sqft
Price per Sqft $274
Municipality Manlius Twp
MLS Listing ID 24016797
Sold Date 05/16/24
Style Ranch
Bedrooms 3
Full Baths 2
Originating Board Michigan Regional Information Center (MichRIC)
Year Built 1990
Annual Tax Amount $1,489
Tax Year 2023
Lot Size 6.900 Acres
Acres 6.9
Lot Dimensions 198x27x609x328x758x155
Property Description
Been itching for a getaway? Dreamed of owning land and privacy? THIS IS IT! 6.9 acres of wooded privacy, wildlife and peace. Located 2 min from Fennville, 10 miles from Saugatuck and just 20 min to Holland, this location is perfectly placed. Brand new roof, new windows & doors, new well, newer 24x30 barn w/ cement floor, 20' cement approach, heat, electric, workbench plus hunting gear room. Newer deck & AC, great hunting! Enjoy 3 BR and 2 full BA. You'll love the wood floor that was actually harvested and milled from the property! Newer vinyl plank flooring and carpeting throughout! Call today to tour your own little piece of paradise!
Location
State MI
County Allegan
Area Holland/Saugatuck - H
Direction From Holland take 58th St S to 126th, E to address.
Rooms
Basement Crawl Space
Interior
Interior Features Garage Door Opener, Laminate Floor, LP Tank Owned, Wood Floor
Heating Propane, Forced Air
Cooling Central Air
Fireplaces Number 1
Fireplaces Type Living
Fireplace true
Window Features Replacement,Window Treatments
Appliance Dryer, Washer, Range, Refrigerator
Laundry In Hall
Exterior
Exterior Feature Deck(s)
Parking Features Driveway, Gravel
Garage Spaces 2.0
View Y/N No
Street Surface Paved
Garage Yes
Building
Lot Description Level, Wooded
Story 1
Sewer Septic System
Water Well
Architectural Style Ranch
Structure Type Vinyl Siding
New Construction No
Schools
School District Fennville
Others
Tax ID 14-033-001-02
Acceptable Financing Cash, FHA, Conventional
Listing Terms Cash, FHA, Conventional
Read Less Info
Want to know what your home might be worth? Contact us for a FREE valuation!

Our team is ready to help you sell your home for the highest possible price ASAP
"My job is to find and attract mastery-based agents to the office, protect the culture, and make sure everyone is happy! "






